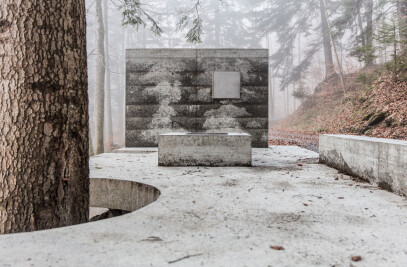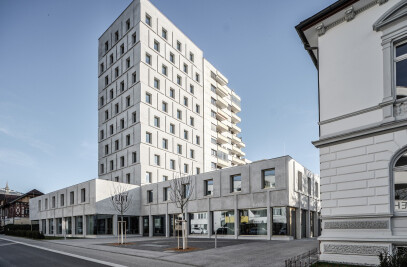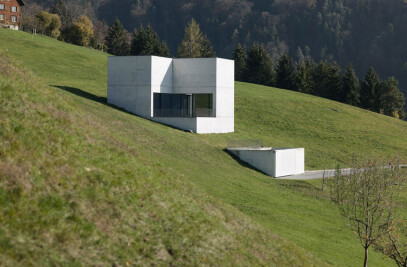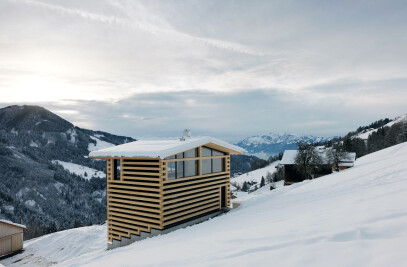Thoughts
The historical buildings and walls form a monastery-like structure, a self-contained complex.
The spatial qualities and the mystic power of the existing “shells” should be kept and continued when new buildings are added, so the aim of the design is to unobtrusively place volumes and to form a closure of the ensemble towards west while keeping the main orientation towards the central monastery yard.
The new building volumes in the west stand in line with the boarding house. The inner courtyard is determined by the listed main building and a new volume, which is placed as stand-alone as the old one. The close relation between the two buildings creates a spatial situation full of atmosphere, which is further enriched by the omnipresent surrounding scenery framed by the old walls.
Organisation… The introverted complex is entered from a courtyard in the north. The entrance to the school is situated in the west of the main building, while the boarding house is entered from the east.
The main building houses the school administration and special function rooms, while classrooms, therapy bath and the gym are located in the new building.
In the boarding house the group rooms are oriented towards the monastery yard, while the staff rooms are situated in the west of the building. A glass is bridge connects the boarding to the main building.
Form, material and surfaces… The historical buildings of the former monastery “Mariatal” are determined by solid white in combination with solid wooden floors. The main building, which has been used by the special school for a long time was slightly changed in its inner structure and carefully renovated. White lime plaster, white window frames and solid elm floors unobtrusively underline the historic structure.
The monastery yard is warily redesigned. The interplay of concrete stone paths and open gravel surfaces is accomplished by a big tree in the middle of the yard.
The two new volumes, school and boarding house, are built in exposed concrete. The solidity of this material in combination with the decision to seize on the typology of the old building’s perforated façade, make the new volumes fit harmonically into the ensemble. The gold-coloured aluminium windows recall the honey-coloured wooden window frames of the existing western building. The interiors of the boarding house and the school are kept in white and concrete, the elm wooden floors give an atmosphere of cosiness and warmth.
To differentiate the experience of vertical and horizontal movement, the hallways are fitted with ruby polyurethane flooring material, while the stairs are kept in exposed precast concrete with coloured markings of the single stairs.

































