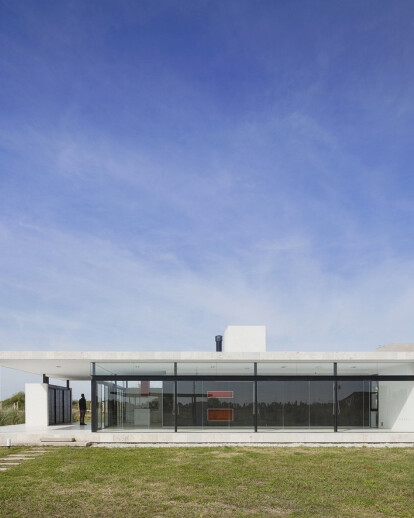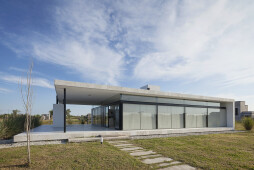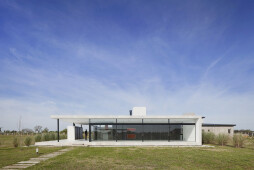From the architect. Located in one of the most recent private developments on the outskirts of the city of Santa Fe (Argentina), the house is designed entirely on one floor, it consists of 2 separate elements linked together by the access circulation.
The first is located in the front of the lot and contains the double garage, the house itself is set against the back of the site, looking for the best orientation. It is basically a prism which houses the living program with a hall, living – dining room (with area for alternative uses: home cinema, study, extra bedroom or games). Master bedroom suite, 2 secondary bedrooms, kitchen-dining room, bathroom core, and gallery with BBQ, storage and laundry.
With a downright extroverted character, we bet for conceptual simplicity, marking clearly its program components, a closed box which includes the private spaces, the services area as an interior volume that separates the private from the public, contained within a glass box (social area) that is visually related to the site in all its breadth. Everything is framed in a continuous ribbon in a “C” shape that ties all the compositional elements and is separated from the ground emphasizing its geometric character.
While transparencies predominate in the house through large glass panels, it is entirely designed with bioclimatic criteria (orientation, intermediate spaces, passive solar control systems and building techniques) to ensure environmental comfort and reduce nonrenewable energy consumption.
The basic concept of Ribera 1 House is simplicity and transparency, the challenge resided in transforming an economic and traditional construction technology to materialize the conceptual precepts that served as a starting point in the project.




































