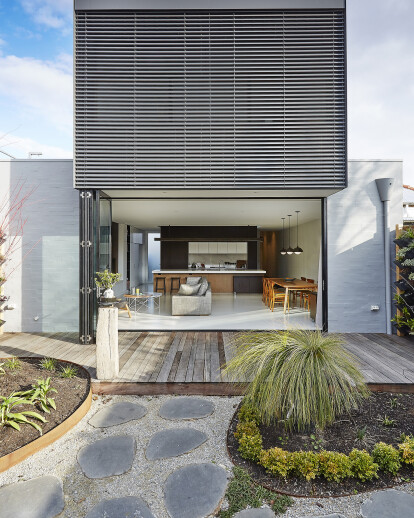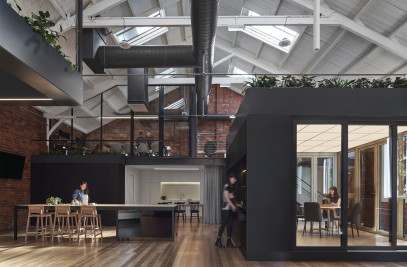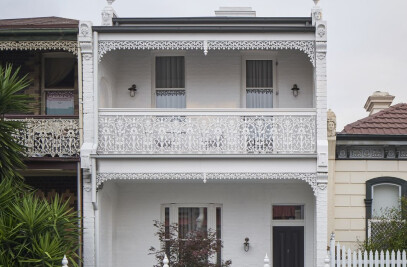The design objective of St Kilda East House was to create a family home that allowed and represented through its built form, two generations comfortably living together with a balance of privacy and family interaction.
The house needed to function as a typical family home with levels of privacy and intimacy appropriate to shared living.
We wanted our design and the language of the project to represent these different expressions in era and lifestyle of the clients through materiality and form. This framework allowed for the juxtaposition of elements like the steel bay window (street facing) against its heritage backdrop and the clear delineation between the kitchen mass and its outer walls as it extended upwards into the void over.
Communal spaces were celebrated, relocating them into the heart of the house,forming the union between the two private zones.Above we placed a large double height void, skylights and a curved ceiling to rejoice thiscohabitation.
Due to the modest budget we use cost effective materials and building products in unexpected ways. Pegboard was used as a feature throughout the stairs void while off the shelf skylights were coupled together above.
We worked closely with traditional trades. Staggered brickwork to catch light, raw steel was hand polished with curing agents. Bespoke furniture such as the dining table, side tables and cabinets where all specifically design with brass detailing and colour to suit the house.






![Pond[er] Pond[er]](https://archello.com/thumbs/images/2022/09/01/6310b2070fff9.1662038535.0705?fit=crop&w=407&h=267&auto=compress)


























