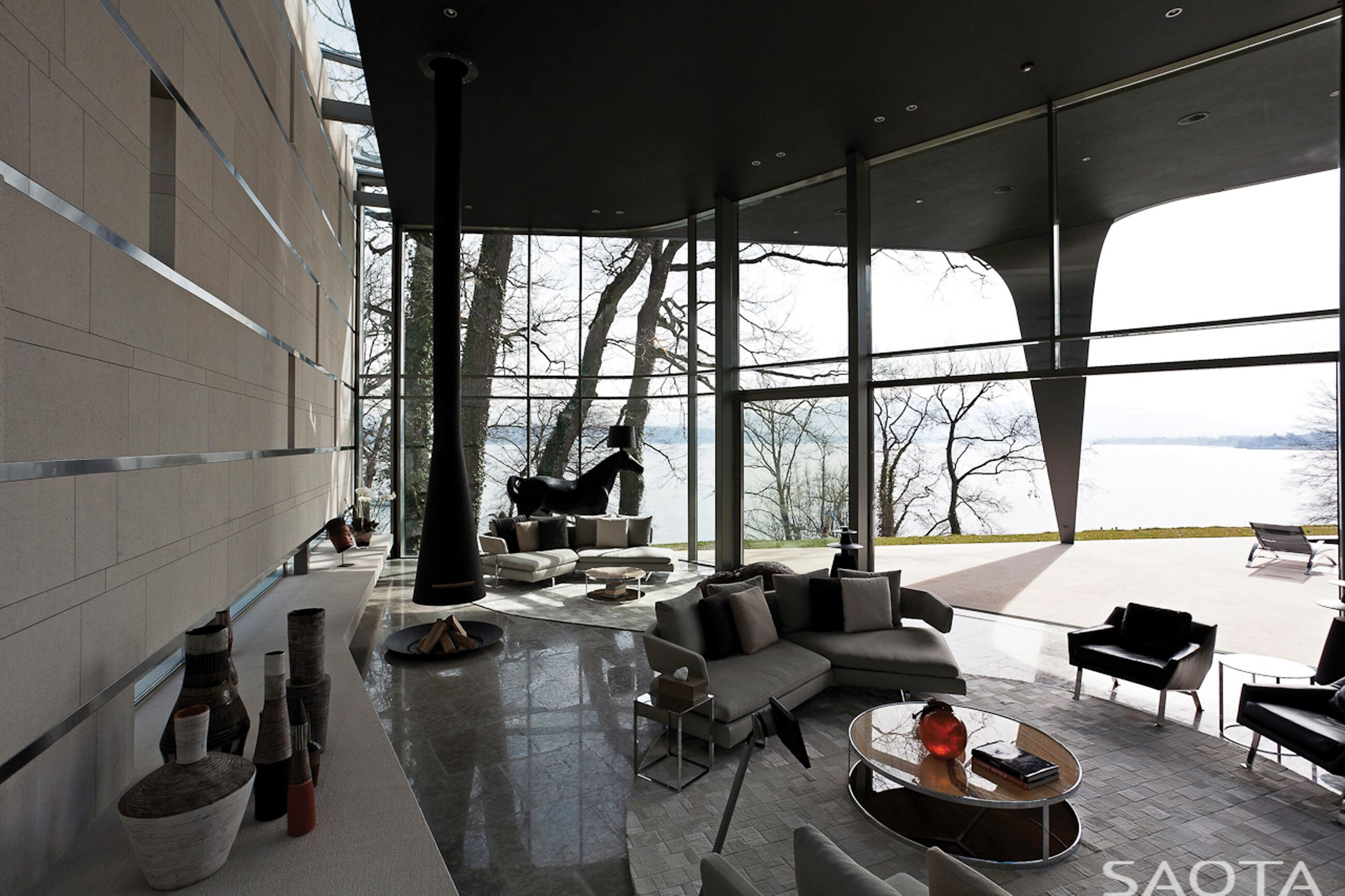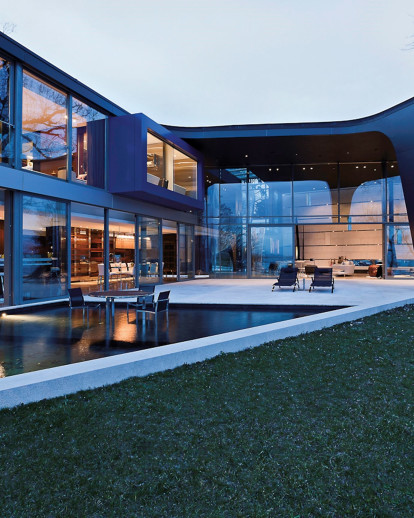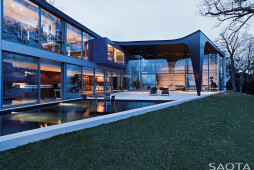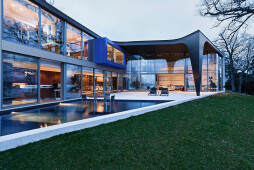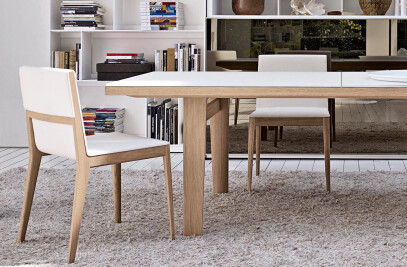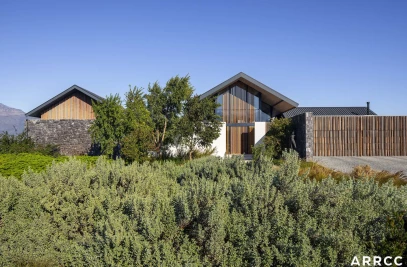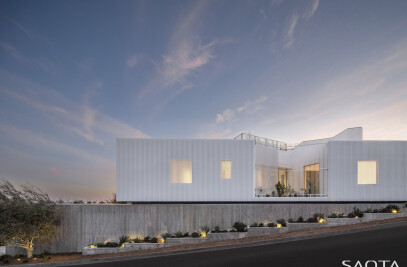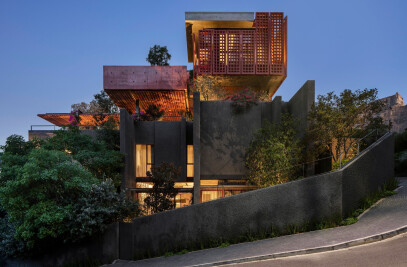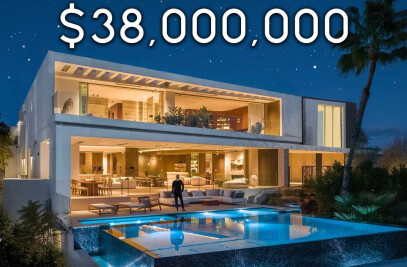Brief The owner commissioned SAOTA – Stefan Antoni Olmesdahl Truen Architects to design his Geneva base for his family home and office. Passionate about design and architecture, this is the 4th home SAOTA have undertaken for him. The others, in Cape Town and Paris and one in Senegal are manifest statements of exciting, even provocative contemporary architecture.
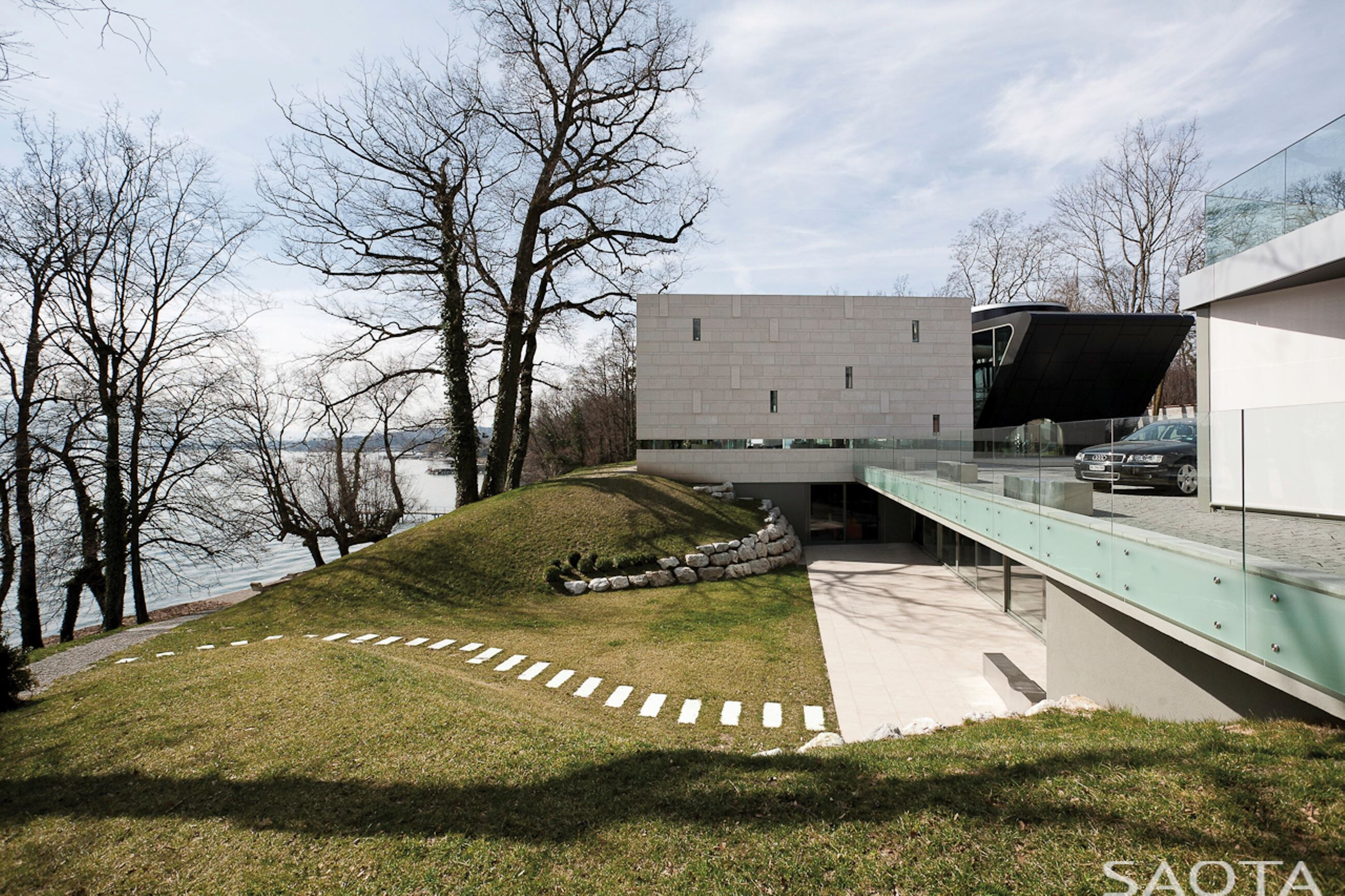
Site “The dramatic triangular shaped site, with very restrictive design and building parameters made SAOTA come up with a reductive design that developed as a result of carving and sculpting away forms from a triangular footprint,” explained partner Stefan Antoni.
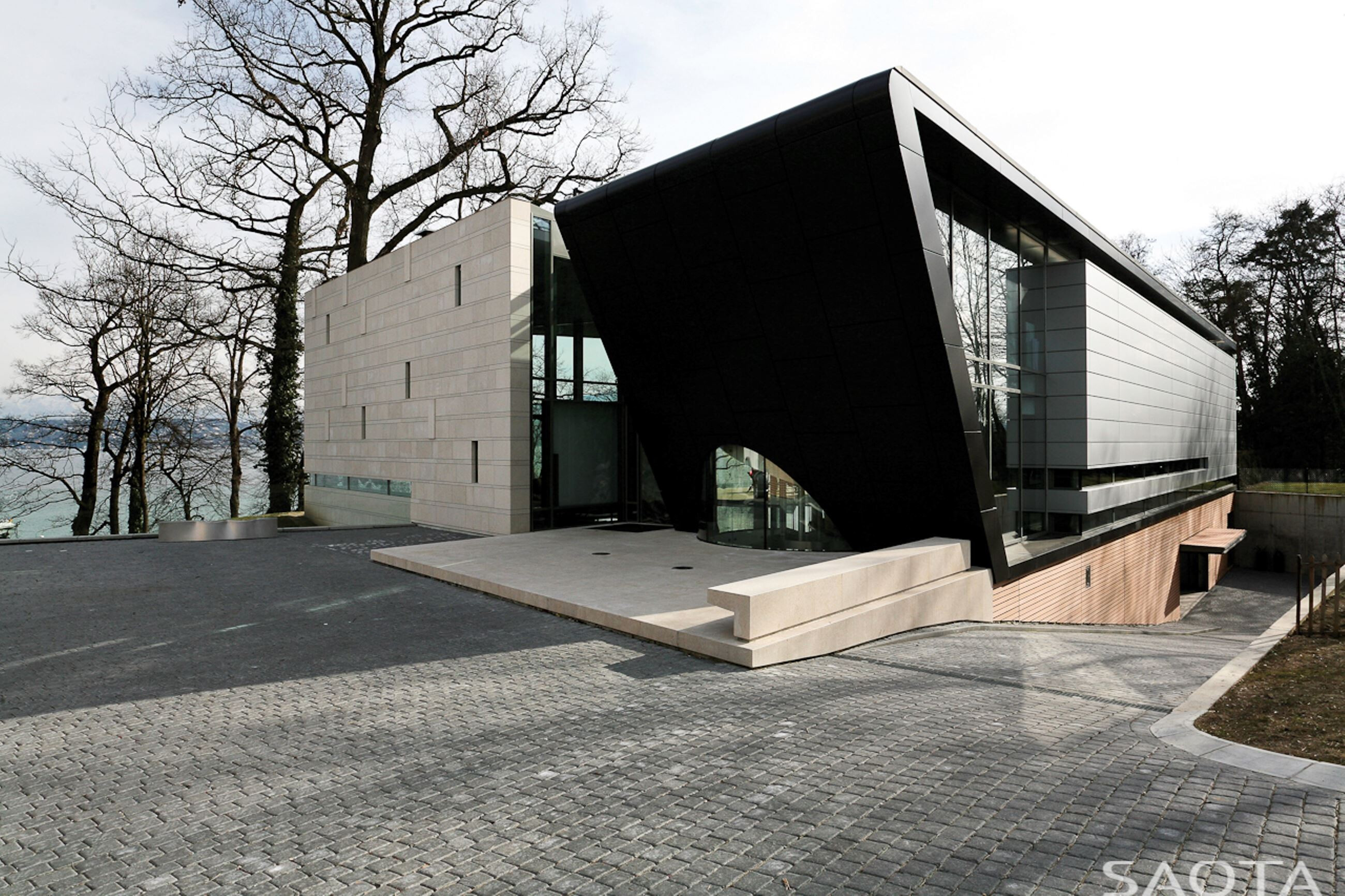
Approach
# Project Partner Greg Truen describes the building as ‘an expression of an emerging African aesthetic in the sure way it plays with texture, materials and the way it connects to the exterior’. ‘Conceptually, Africans have a very significant view of shelter’ he continues. ‘For us, the flat roof is more essential than the vertical wall. That’s all we need. But, with a harsher environment, Europeans have distanced themselves from the outdoors and are used to living with more barriers between them and nature’.
On either side of the 20 meter wide channel sits the two portions that make this house, the main house and the annex. What link the two buildings are the cinemas, spa, auditorium and garages underneath. The main house is a combination of round edged cubes and triangular masses that form the L-shape of the living spaces. A double volume living area with a curved wall on the façade facing the lake, flows into a dining area and kitchen on the ground floor and bedrooms, a lobby and en-suite’s on the top level. The top floors are accessed by a glass cylinder encased lift.
The annex houses a guest suite and what unifies the two are their materiality and spacial relationship to each other, making the gap in between read rather like a pause in time as opposed to an empty space.
Mark Rielly from ANTONI ASSOCIATES spent a number of days in Geneva with the client to source and specify all interior decor and furniture. The contemporary architectural spaces defined the design direction, which resulted in a modern approach to the interior. # “Because of the irregular shape of the main living area, furniture with organic and/or rounded shapes was specifically selected to soften the feel of the space,” says Rielly. The living room is divided into two zones, the formal area and the informal arrangement centred around the feature fireplace – a black suspended flue and fire dish mounted on the floor. Continuity of these two zones was achieved by specifying the same modular sofa, the curved Arne sofa from B&B Italia, but in different configurations. Custom-sized organic-shaped patchwork Nguni rugs were designed for both of these areas.
Clearly, it’s a building that revels in counterpoint: sculptural versus man-made versus natural versus high tech. Its poetry is a result of its parts and as the owners remarked, the African-ness of the design is enhanced by the subtlety and elegance of the light – so much more apparent in Europe – that moves through the house, changing from season to season and changing too the character of the spaces.
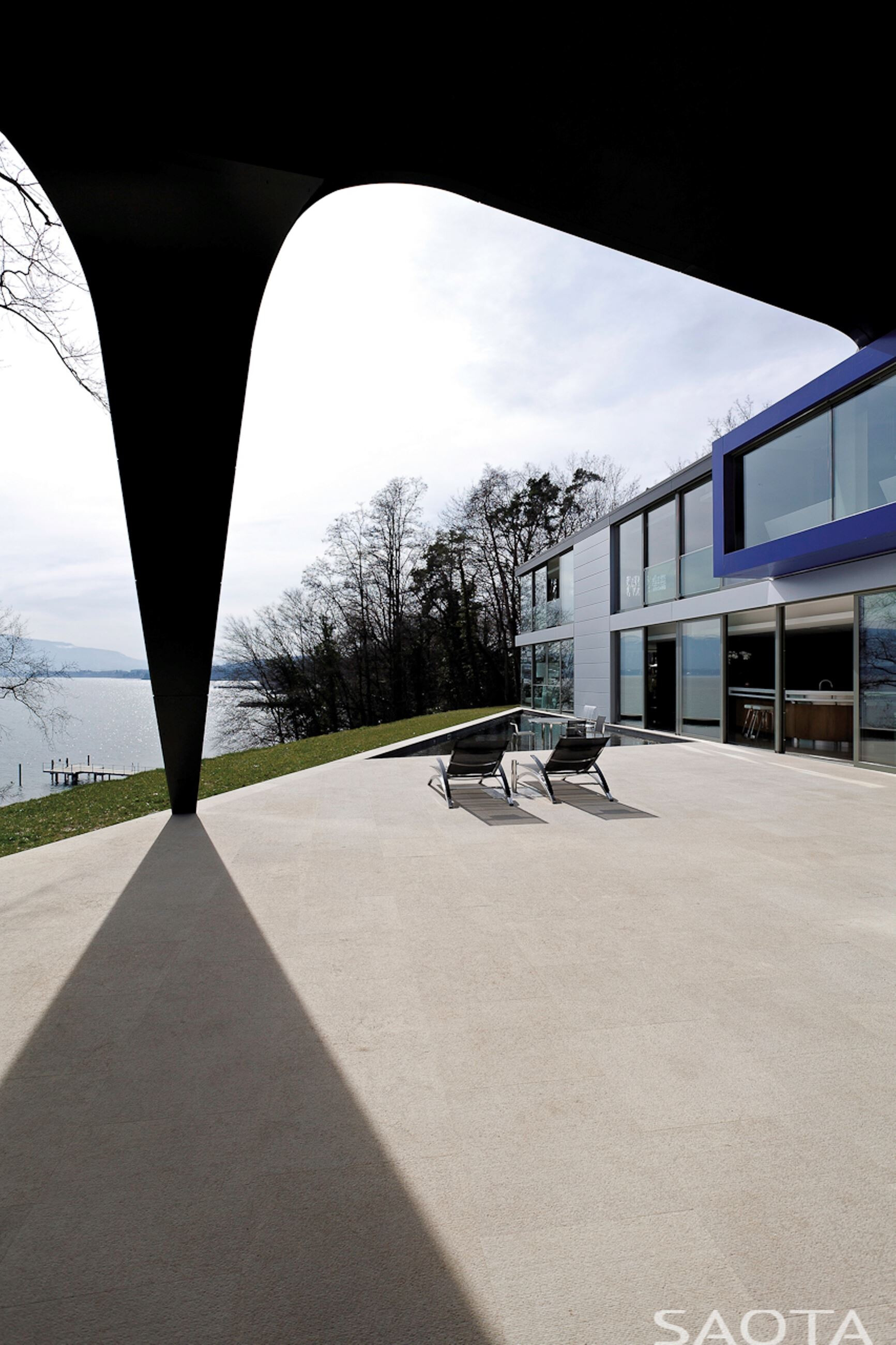
Materials used
The beaten stainless steel gate and polished stainless steel fence posts, prepare one for the understated elegance that is the character of this house. The main entrance sits between a sloped façade and a stone clad wall. The sloped façade reflects the triangular nature of the site, giving the house an organic dynamic in its dark grey Alucobond and glass finish. The main entrance imitates the gate in its beaten stainless steel finish and the chandore stone of the external feature wall, warms the hard edge the glass, steel and Alucobond give. The garage doors and external walls are finished in Balau timber that will eventually weather into a lovely silver patina.
The second building, the annex, is finished in floor to ceiling fixed glazed panels, glazed sliding doors and the same slatted Balau timber finish as the garage and links the two buildings above ground visually with a hint as to their link beneath.
The main materials used in this project externally were concrete, Alucobond and Rheinzink cladding, glass and different types of marble. Internally, the main finishes were different types of marble for floors and feature walls, stainless steel wall cladding, glass, and walnut for joinery finishing.
Over and above the triangular parameters of the site; accommodation requirements; specification of finishes and detail, it is in the interaction between the volumes and spaces of the house, how they function together and how they open up to the exterior that one understands afro-euro aesthetic that is this house.
