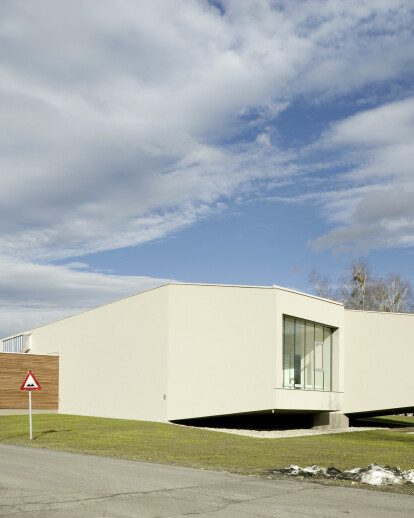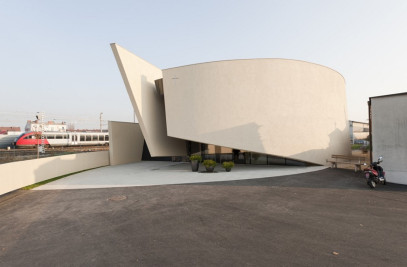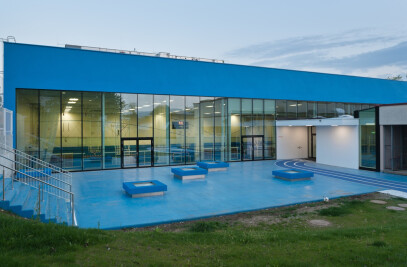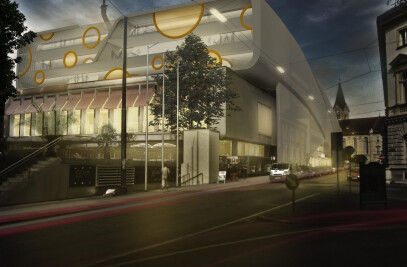In comparison to the local surroundings, the distinctive architecture of the hall marks the attempt to provide a new highlight in a highly heterogeneous and, in terms of scale, non-homogeneous structure of a rural settlement. The hall has been deliberately designed as a venue for everyone; it stands apart from its neighbouring buildings and almost looks like a UFO that has just landed.
The new meeting hall offers a contemporary means of accommodating local requirements. Open to the kind of rural life which takes place on the municipal forecourt with the Raiffeisen bank and Raiffeisen warehouse, local administration office and public service bureau, the hall with its transparent façade is a forum for local activities. It incorporates the existing grove of birch trees and opens them up to the south in order to enlarge the area for use by a considerable degree during the warmer times of the year.
Initially conceived as a single space with multiple seating options, the hall provides seating for 40 people (in the case of small-scale events) right up to 350 people (for larger-scale events). For major events attended by up to 1,000 people the forecourt can be enlarged using a temporary marquee structure.
After a long consultation process was held at the municipal council, the following requirements were defined based on the specification (see annex): fire brigade parties, ÖKB Sunday morning get-togethers, discos, seminars – courses, physical training – yoga / dance, exhibitions, youth concerts, chamber concerts, brass band concerts, theatre performances, carnival celebrations, accolades, gatherings, cinema events, farmers’ markets, sales promotions, flea markets, club venues, trophy displays and a wide range of tastings.
In the summer months the fairground can also be used as an open-air arena with a temporary stage.
Flexible functions, room sizes and moods
A flexible curtain partition system enables users temporarily to halve the size of the hall for smaller seminars, club meetings, etc., and make use of two areas with about 120 seats each.
Mobile platforms stored under the stage allow the latter to double in size if required.
The bar area has also been designed with mobility in mind. The entire drinks serving unit can be parked in a dedicated outdoor area and also serve the fairground to the south of the hall in the summer months. Situated half-way between the indoor and outdoor serving areas, the kitchen is only a short distance from the indoor and outdoor event areas.
The hall’s acoustics have not been designed to meet any one specific purpose. Instead, they cover the requirements of brass band and chamber music concerts, theatre performances und carnival celebrations, presentations and fire brigade parties. Here the intention was to opt for a common denominator.
The lighting system offers 11 pre-defined programs and can be individually altered for all kinds of different purposes.
Auxiliary functions such as the sanitary unit, storage room and kitchen have been added as cubes to the hall wing. They are reduced to the minimum necessary height in their role as “supply modules”.
The technical systems, storage rooms and the cold-storage room are located in the basement.

































