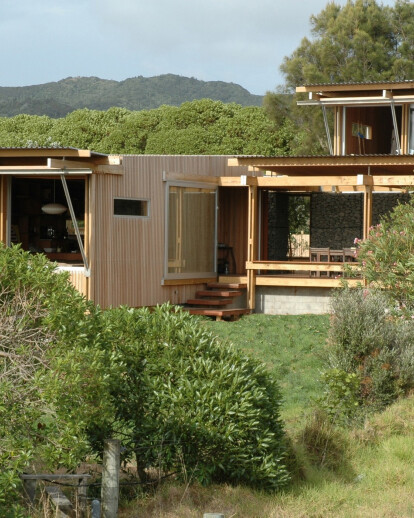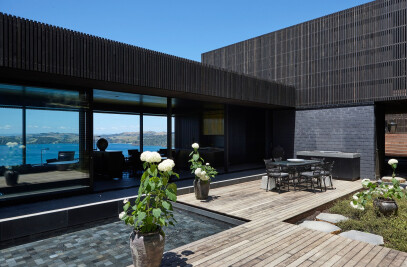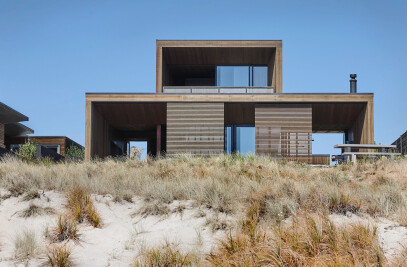LINDALE BACH is a continuation of an exploration into a model of building that is dedicated to a specific function that of summer holidays at the beach.
Our primary concerns in the design of this building have been:
• To create an environment that facilitates and enhances the experience of living outdoors. • To challenge convenience as the driving force behind decisions, concentrating rather on the rituals associated with space. • To establish a range of spatial, light and textural experiences. • To be responsive to the small scale of the existing built environment.
The functions of the house that require complete weather enclosure are broken into 3 individual masses in order to articulate the building in a scale of forms appropriate to the environment : a horizontal structure housing the living functions, a tower housing the sleeping and bathing functions and a shed which accommodates the storage functions.
To seat the building in the landscape and to create a wind shadow from the predominantly prevailing South West wind a spine wall of Gabion baskets is set at right angles to the site, the wall sets up a strong enclosing edge for the main covered living deck and provides an intimate textured backdrop to the bathroom space.
The gabion wall is made of stone from the local Medlands Quarry and is a technology that is used extensively on the island for road retaining.
The masses of the building are arranged around the gabion wall to form edges, create a range of negative spaces and provide wind shelter to two covered outdoor living spaces: a primary deck orientating to the view and protected from the prevailing South West wind and a secondary deck protected from the Northerly winds.
Canopies over the large window openings to the living room and main bedroom protect from intermittent rain experienced regularly on the island.

































