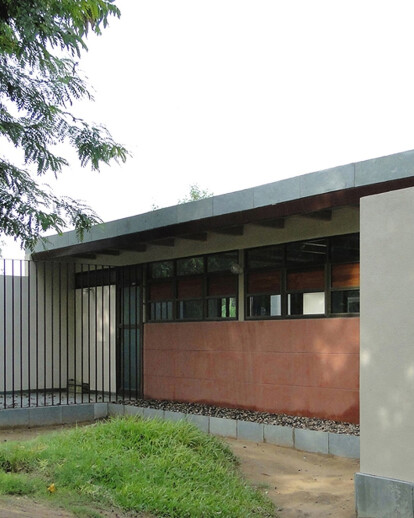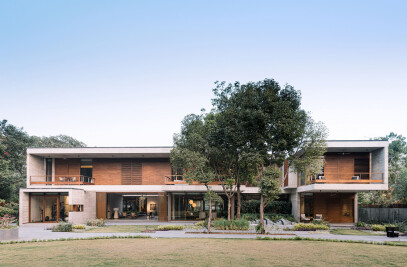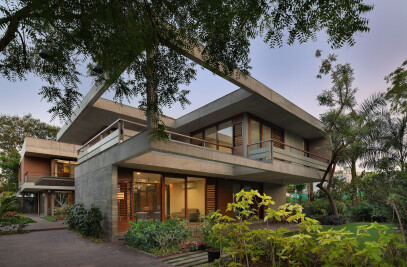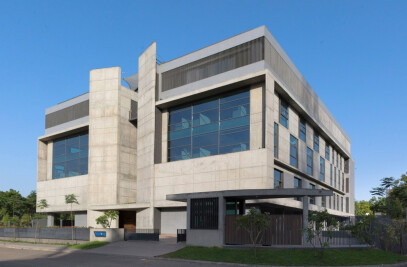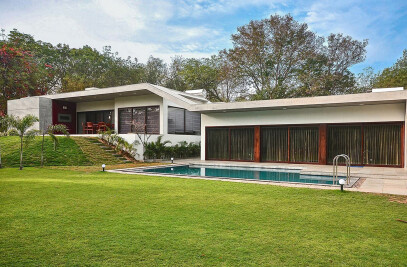This unit is on the outskirts of Ahmedabad, India and is meant as corporate and production area for a herbal skin care product company, a venture by Abhay Mangaldas. The design of this work space is a modest scaled ground floor structure of steel and stone that sits underneath a grove of trees. It is intended to connect human work areas with natural surrounding around and also to have a sense of transparency within spaces
The unit is designed as a progressive work place having a feel of a raw natural environment, One of the concern was to organise all functions compactly responding to the material flow required for the production.
Amidst this concern for an efficient layout, the design introduced an open to sky plantation court and allowed vistas of the dense plantations from each area.
The building is constructed of steel structure and roofing is natural stone, both materials that can be reused and recycled, The dry construction applied here has reduced the proportion of wet construction thereby reducing water consumption.
There is ample natural light and cross ventilation to reduce electricity consumption during the day. The interior spaces has energy efficient tube lights, all placed above work tables thereby reducing overall energy consumption
The glass partitions and windows are shaded with deep overhands to reduce heat gain. The roof has reflective white tiles that reduces heat gain into the spaces.
The flooring and external wall cladding is natural stone. At the site level, external paving is loose pebbles, sand granules and compacted earth, thus avoiding any fixed synthetic paving that causes surface water loss. While all waste water generated is filtered through trap and then diverted under ground.
Green Design Issues for a Sustainable Development -create building of materials which can reused or recycled (structure is steel, roofing is stone and all flooring is natural stone) -ample natural light & cross ventilation to reduce electricity consumption in day - overhangs provided to shade the glass portions and reduce heat gain - energy efficient lighting - filtering of waste water - external paving is sand granules and compacted earth, no synthetic paving - reduced conventional wet construction which reduces water consumption
General Design Concerns -to design a progressive work place -to enhance the work environment with a plantation court and vistas of the plantations from each work area. -the building is designed with a sense of transparency of the spaces within and with nature around.
