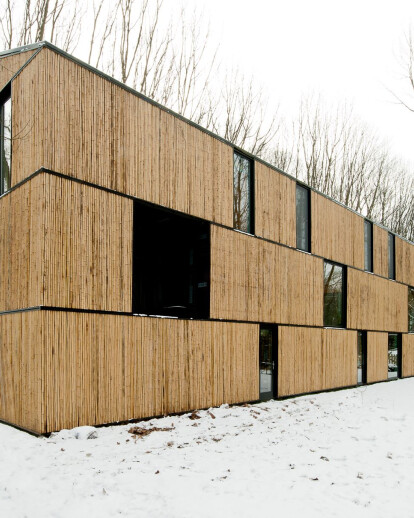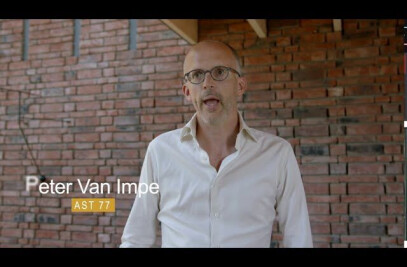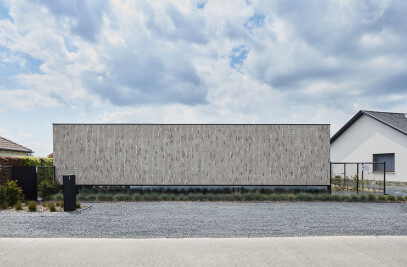Bamboo house
The narrow sloping and afforested site, south faced towards the Beukenlaan, is not that typical Flanders plot. In the past the neighbourhood seems to have been a residential recreation zone, where Belgians used to build their individual summer houses. When asked to build a new spacious residence on this particular site, AST77 was confronted with a bungalow and extension. Replacing the old buildings the architects made an intelligent use of the existing retaining wall. Rather than following the direction of the street, the house faintly changes the direction of its long front facade in favour of the direction of the perimeter at the back.
Walking on the slightly sloping path along the long front facade towards the entrance, one notices the length and narrowness of the house. The exceptional dwelling is 26.3 m long and only 4.5 m wide and seems to be partly dug into the slope of the terrain, be it that excavations were limited due to the use of the retaining wall. With its roof following the slope of the site, the volume of the house is reduced. The exterior is clad with ecological bamboo sticks vertically placed in black steel frames. In combination with the surrounding trees mirrored in the glazing, this creates an interesting effect.
The entrance is situated in the underpass where a balcony offers a view towards the garden and forest. At the right side there is a storage. Behind the entrance door the house reveals an entirely open space. From the reception hall one can walk down towards the kitchen and afterwards to the living area and garden level. Another 'promenade architecturale' brings you to some introvert volumes with bedrooms and bathroom. Strategically placed windows in between and in the volumes provide various views on the tree crowns. During winter period sunlight is able to provide passive solar gain through the windows after passing through the trees on the opposite side of the street, while in summer the trees provides a natural sunscreen. In the near future new trees will be planted in front of the house to replace some trees which did not survive during construction. Not only will they provide a supplementary sunscreen but also an extra buffer towards the street.
The cellar houses the installations for water cleansing and recuperation of rain and offers access to the garden. A heat pump, floor heating, extensive insulation, a ventilation system and its favourable orientation make this house a sustainable and effective low energy house.



































