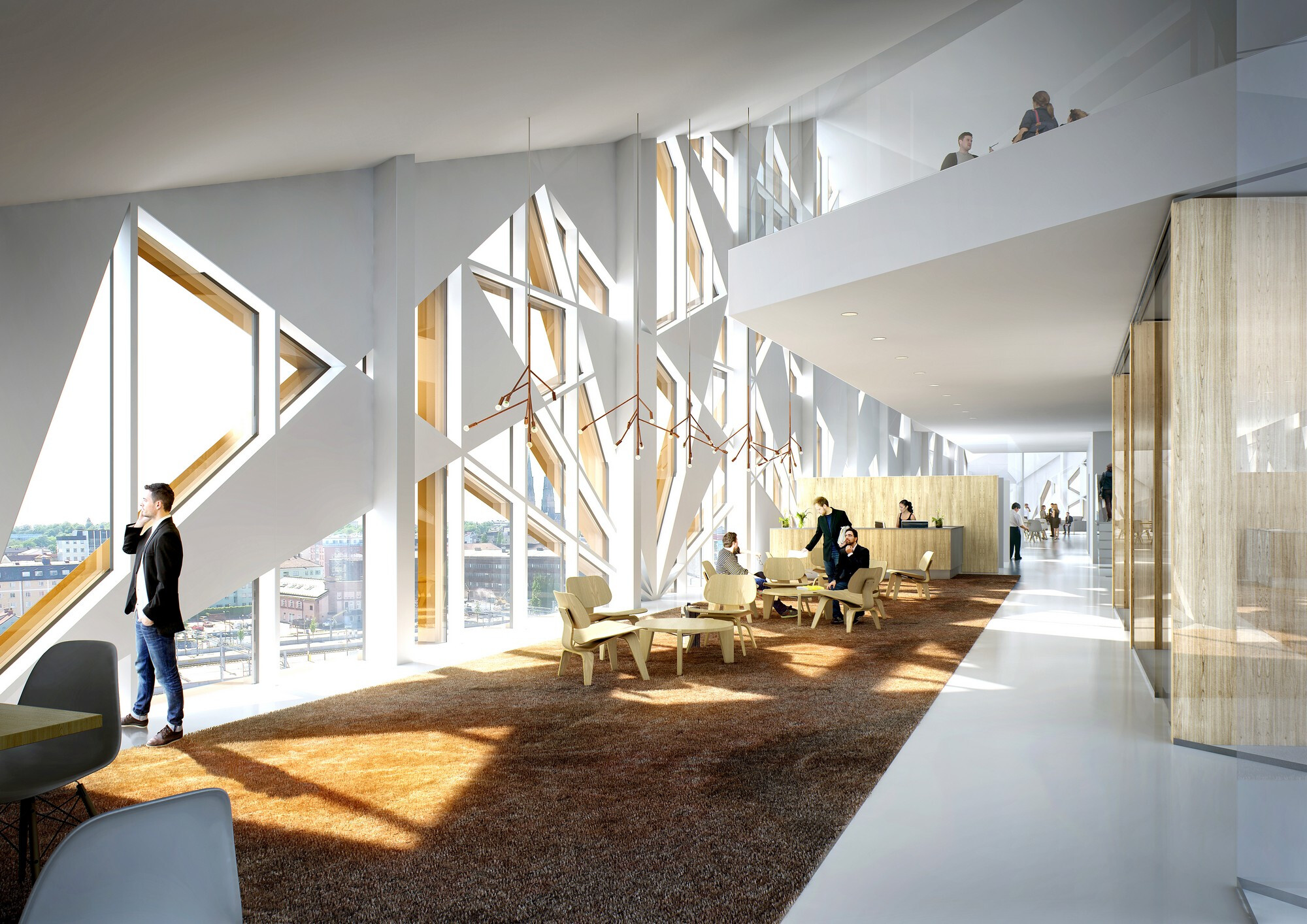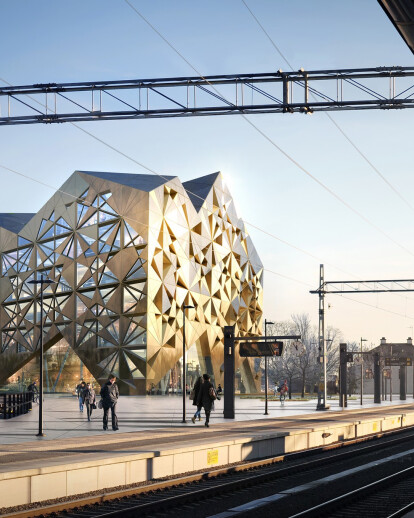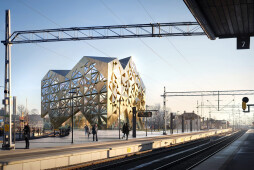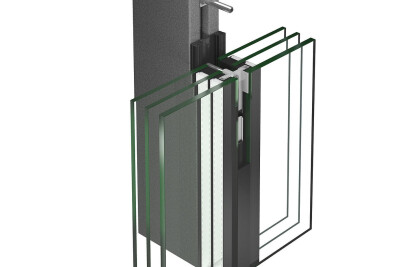The Municipality of Uppsala has named Skanska and Utopia Arkitekter the winners in its land allocation competition for Uppsala Resecentrum (the Uppsala Travel Centre). Part of the jury citation reads: “The scheme is conceptually consistent, presenting a building whose vocabulary is both contrasting and refreshing. The great merit of this project consists in its deft, ingenious handling of the different ground levels on the site, using a holistic approach to achieve a seamless interaction between outdoors and indoors. The project convincingly shows how people will populate and move about in both building and locale.” Construction is scheduled to begin during the beginning of 2015.
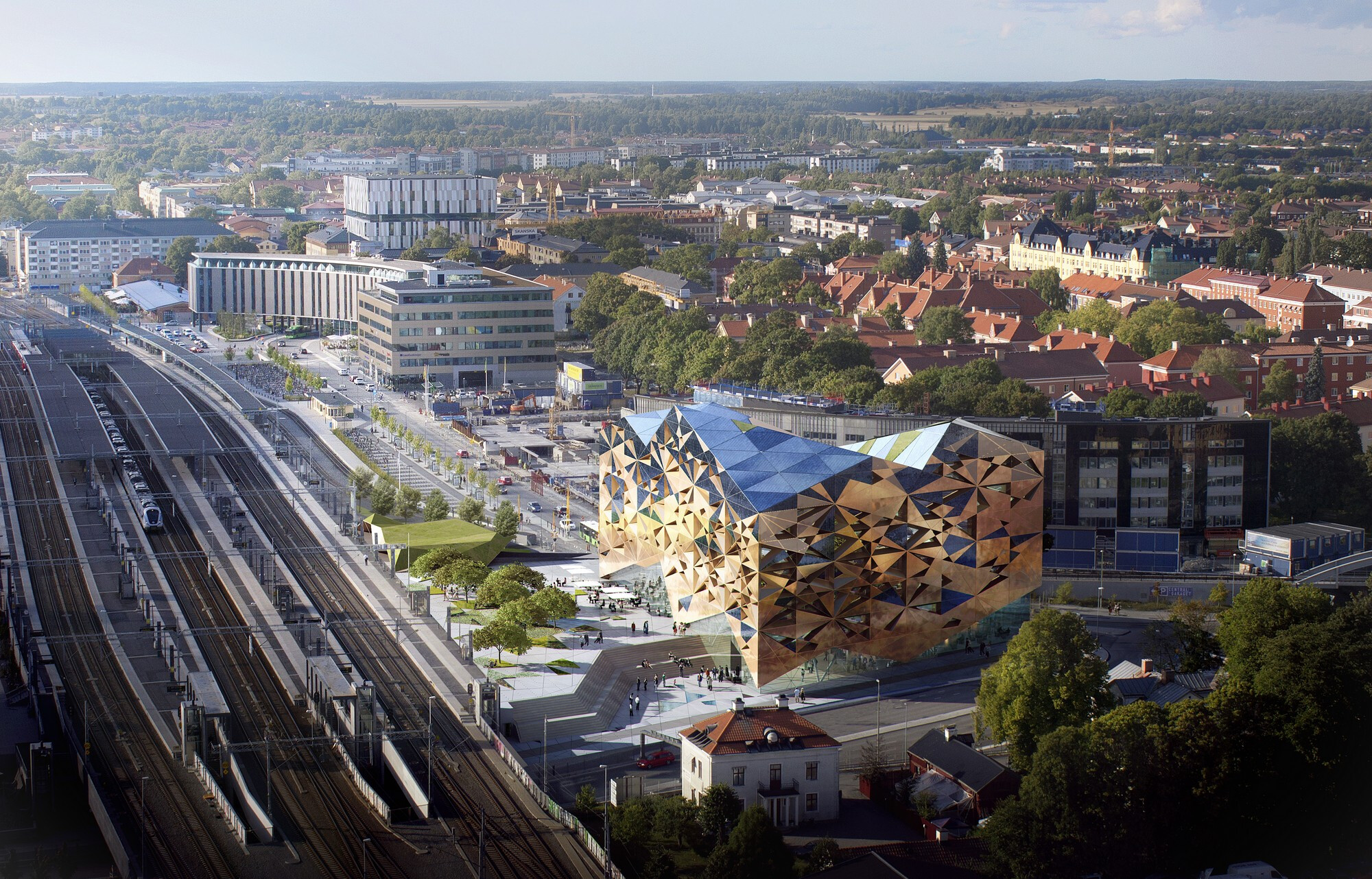
A landmark building of the Uppsala residents’ very own. Juvelen’s essential idea is to create an exciting meeting point and display area for the values which Uppsala stands for, with scope also for interesting things which the region has to offer. A distinct sustainability profile has been our lodestar, giving both casual visitors and the people of Uppsala themselves an opportunity of finding out more about the city and municipality as an internationally leading region where sustainability is concerned. All in all, this means excellent prospects of building pride and generating interest in the building, the place and the region. We fully endorse the municipal endeavour to create a building which will be interesting, unique and – why not? – spectacular to see. But the place and the building demand more than that. Design matters, but it is, not least, a distinct, attractive profiling and relevant content that, in the long run, will sustain interest in both place and building and unfailingly attract tenants and visitors. As the competition brief itself makes clear, we perceive that the building must be an articulate vehicle of identity in Uppsala. As we see it, relevant landmark buildings must be experienced as belonging to the people. We see good chances of creating both pride and long-term interest in Juvelen by giving the building interesting public spaces and functions. Juvelen must not be a half-hearted galleria full of the most predictable players. Instead we want, together with the Municipality, to inspire a commitment to the building and the site which will attract relevant players in keeping with our concept and municipal aspirations.
Townscape and architecture
Our work on Juvelen has taken as its starting point the interaction between a unique idea strongly stated, very exacting environmental objectives and a bid to create an aesthetically appealing application of the building’s eco-technological solutions. The basic architectural idea was to create a sculptural, eye-catching jewel of a building. A gemstone (juvel in Swedish) whose facets, as it were, mirror different aspects of the Uppsala region. Juvelen is a beautiful solo number which can be erected using a rational construction system and will meet our demands for architectural complexity, coupled with extremely high ecological aspirations. Our realisation of the building will make the eco-technological solutions a natural and reinforcing component of the architectural expression we are aiming for, without detracting from the original design concept. Juvelen will be an international showcase example of how to create a beautiful, architecturally interesting building with an emphatic sustainability profile. The triangular patterning of the façades is extended into the glazing of the bottom storey, which, with its generous headroom and wooden ceiling, makes the building feel light and airy, readily accessible and inviting. The roof geometry is varied and exciting, and the roof itself will be clad with solar panels, green spaces and close-fitting metal parts. Façade and roof hang together, creating a unity of design. The entire bottom storey will be devoted to public functions, plus a communal lobby for all office storeys. The building has entrances in all three façades.
Juvelen and Triangeltorget
The piazza between building and platform will be a natural meeting point for both visitors and residents. The new piazza will be given a number of clear functions, focusing on social environments, commerce and pedestrian and cycle traffic moments. The piazza must function well in both summer and winter, and we have designed a flexible area which will be readily adaptable to seasonal exigencies. The chequered patterning of the building’s façade and bottom storey spills out across the piazza, all the way to the railway platform. The surfacing is smooth pale concrete. The area consists of a park section, with trees and patches of grass, gravel, countersunk pools and elevated benches, all of which conform to the variegated shape of the chequered patterning. On the Strandbodgatan side, a wide flight of steps will negotiate the difference in altitude between piazza and street.
A place for pedestrians and cyclists
The piazza level should be free for motor traffic, a public space for pedestrians and cyclists. The building rights for the parking facility on the north side will be utilised by a large cycle park with space for 600 bikes, 350 of them under a green roof. For the sake of continuity and contiguity, this roof will have the same vocabulary as the building and piazza. Another bike park will be constructed next to the steps in the southern half of the piazza. This will have space for about 400 bikes and will adjoin the cyclists’ changing rooms, locker facilities and the building’s gymnasium. Passenger transport will be able to access the piazza via Stationsgatan. For the avoidance of heavy transport in the piazza, goods deliveries and refuse collection will primarily make use of the existing stopping point along Strandbodgatan.
Design for a public space
Triangeltorget creates an active, social space between Juvelen and the railway lines. The piazza will comprise an outdoor cafeteria, a market place and a park section.
Triangeltorget
Juvelen will present an open, inviting front to the piazza, with entrances to the restaurant, the office section lobby and a travel and bike centre. The uniform design of the piazza, coupled with the outdoor cafeteria adjoining the restaurant, the market place and the green, social environment of the park, will provide a coherent, active piazza space. To underscore the piazza’s character and its connection with the building, the chequered patterning in the ground will also include touches of integrated lighting. After dark, this will reinforce the distinctive form of both piazza and building, at the same time helping to give the piazza a warm and reassuring ambience.
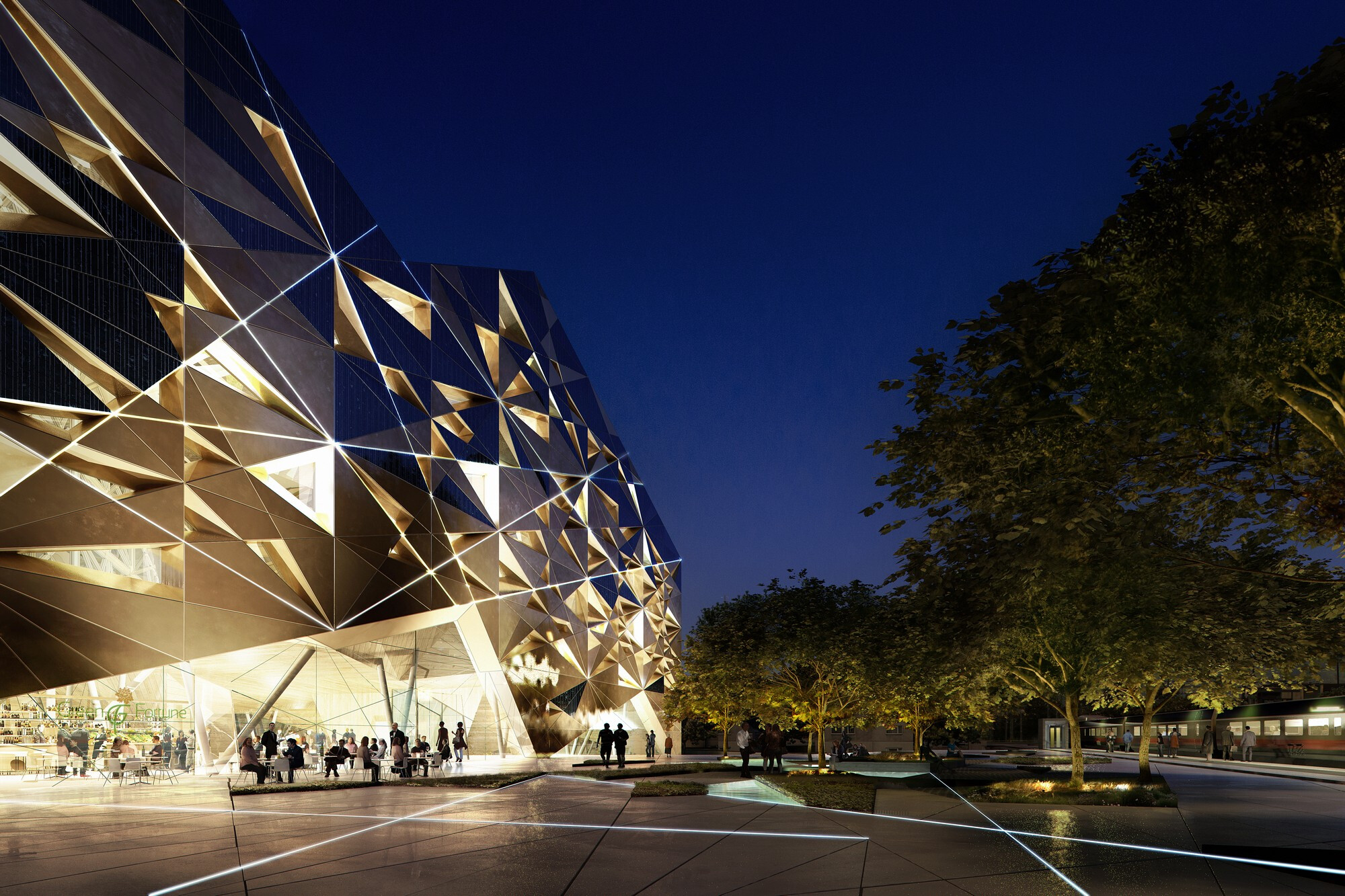
The entrance level
The whole bottom storey is open and contains public functions connected with Uppsala and the station. These include, for example, a travel centre with a waiting room and train reservation amenities, plus a bike centre where commuters and others can park their bikes, change, shower and deposit their impedimenta, as well as a bike repair shop. A restaurant/café and delicatessen-cum-outdoor cafeteria adjoin the piazza. The entrance floor will also include a sustainability centre, complete with municipal recycling station, where the general public can obtain help and guidance concerning environmental issues.
The entire bottom storey is open to the public, with an entrance facing the surrounding streets. The main entrance opens onto the piazza.
Distinct, attractive profiling of Juvelen calls for relevant, attractive content in order to attract tenants and visitors. The following are among the tenant categories and functions we envisage.
Bike, travel and fitness centre
The bicycle as a means of transport should leave a clear imprint on both the building and the design of its immediate surroundings. This being so, we are planning for the premises on Strandbodgatan to include a bike centre whose amenities will, for example, include a workshop, a retail store, parking and changing and deposit facilities directly adjoining a travel store with a cash desk and dispensers for buying intercity and commuter train tickets. A fitness centre is also planned in a semi-basement adjoining the bike centre, offering easy access to both cyclists and other travellers. Travellers with or without bikes will be able to shower and change before boarding the train for work in the morning or can come in for a workout before travelling home again. The placements offer readily accessible solutions which will also activate the south part of the station for travellers.
Restaurant and delicatessen/eco-store
A restaurant/bar/café with an adjoining delicatessen/eco-store will be housed in the north tip of the building. This operation is to have a distinct ecological profile, in keeping with the building’s profile, focusing not least on local produce. There will also be the option of an outdoor cafeteria and market vending in a dedicated zone of the piazza. The store should also be capable of accepting orders for collection en route to and from a journey, so as to further reinforce the attractiveness of this nodal point to commuters and local residents.
Municipal Sustainability Centre
The Municipal Sustainability Centre will be housed in the east corner of the building. This will be an important tool for communicating the Municipality’s successful environmental policy work, but in addition it will create a good channel for outreach activities which may comprise advisory services, educational activities and procurement of services etc. As part of the Sustainability Centre or adjacent to it, a public zone will be created which can serve as a display area, both for current municipal sustainability projects and for local commercial players in the sustainability sphere.
GlashusEtt in Hammarby Sjöstad, Stockholm, is an interesting exemplar of this kind of activity. The building’s recycling centre and refuse disposal facilities will adjoin the Sustainability Centre. The recycling centre will be for the use of both tenants and local residents.
Façades
The building is based on a rational system with a concrete frame faced with metal coffers dividing the façade into a number of large rectangles, which in turn are traversed by differently inclined diagonals. The result is a complex pattern of triangles varying in both shape and size. Windows, solar cells or blank metal cladding units in various shades of golden yellow are then positioned inside the various triangles These irregular formations endow the façades with a beautiful, complex, varied and aesthetically well-integrated form which puts one in mind of the facets of a cut gemstone. The wealth of variety is further enhanced by the ratio between the numbers of blank surfaces windows and solar cells differing between the façades at the different points of the compass, to allow for differing sunlight conditions. The coffer depths too are varied according to the degree of sunshielding needed on each façade, ranging from about 60 cm on the southeast and southwest façades to about 15 cm on the north one. The recesses for sun-shielding are set diagonally in relation to windows and the blank portions of the façade, so as to further reinforce its faceting. The pulling back of the windows into the façade provides all the sun-shielding necessary, while at the same time giving the façade a more coherent aspect and obviating any need for external screening. This integrated sun-shielding also eliminates the risk of problems during winters with heavy snowfall. The varying colour of the metal, with warm shades of orange and noticeable joins, imparts a living, human, warm quality to the material, and impression reinforced by string lights integrated with the vertical, diagonal and horizontal lines of the façade.
Floors Floors two to six are office storeys which can be divided into variously sized office units, so as to attract tenants with various types and sizes of operation. Juvelen is to house everything from international HQs to smaller, local businesses. Each office storey totals 1,400-1,500 sq. m., and for maximum flexibility the stairwell is in the centre of the building, so that each storey can be easily partitioned into several offices. The attic storey has generous and varied ceiling heights, with the exciting roof geometry of the building leaving a distinct and interesting imprint on the premises, creating office spaces out of the ordinary with breath-taking views of the city.
An indoor bike parking facility is positioned underneath the south part of the piazza. This is accessed via the bike centre and through an entrance next to the lift connecting with the platform. The bike parking facility here can take about 400 bikes and adjoins the cyclists’ changing rooms, the locker room and the gymnasium. We propose that car parking be provided in a multi-storey below ground, to be accessed from Stationsgatan. If additional car parking is needed, twostorey building rights can also be applied to this purpose, in which case we would prefer having cars parked on the roof, with bike parking spaces at ground level. The steps linking the piazza to Strandbodgatan continue into the building, creating an airy semi-basement storey on the Strandbodgatan / Stationsgatan side. The steps are supplemented by lifts, both indoors and out.
Sustainability as a vehicle of identity
Sustainability as a vehicle of identity Our scheme aims very high indeed where sustainability is concerned. The new building will attain the highest level, Platinum, in the leading international classification system LEED. With this in mind, we regard sustainability as both a relevant and a strong theme for positioning and communicating Juvelen through all the phases of the project, from basic idea to the type of tenant allowed into the building and right through to ensuring the feasibility of operations. For a greater commercial and communicative potential, we should have a broader perspective on sustainability, taking in not only energy efficiency and ecology but also a number of other factors, such as innovation, education, gender equality, environmental thinking, health, start-ups, civic participation, culture, organic foods, and environmentally friendly transport with special emphasis on cycle traffic and mass transit. A holistic approach to sustainability profiling makes for greater credibility
and attractiveness. Here are just a few concrete examples of ways in which the sustainability mindset can be manifested during the planning and construction phases of the project: a gender-balanced workplace, the project as an educational venue, the possibility of field trips here from other countries, and international knowledge transfer on specific issues of sustainability. An educational venue for both national and international visitors We intend making the project serve as an educational venue during both the planning and the construction phases, gladly in partnership with the Municipality of Uppsala, with the possibility of receiving both Swedish and international visitors, e.g. students, engineers and construction workers with a special interest in sustainability, showing them how we are working to realise a project with outstandingly high environmental aspirations. The people of Uppsala themselves will be kept updated and informed about developments through recurrent “open house” days which will give them the opportunity of learning more about this unique project. We also attach great value to sharing with others our knowledge and the new experiences generated as the project continues, gladly in the form of ongoing international exchanges.
Educational partnership
Establishing a clear connection with learning and knowledge in the project is interesting and relevant from the viewpoint of the Municipality of Uppsala, with its heavy focus on education. Where Juvelen is concerned, we therefore wish to establish co-operation with Uppsala University, e.g. with its Master’s programme in sustainable development. We also intend establishing close co-operation with the Ångström Solar Center and its leading solar energy research, with a view to experience interchange before, during and, not least, following the building’s completion.
World-class environmental certification
Juvelen will be eco-certified to the global system known as LEED – Leadership in Energy and Environmental Design (Core & Shell category). Our choice of LEED was prompted by the system’s widespread international currency and its holistic approach, which includes sustainability criteria to ensure a good indoor environment, an energy-efficient building, sensible choices of materials, climatesmart transport and a minimum of waste. The building will attain Platinum, LEED’s highest level, by a generous margin. What is more, Skanska’s calculations show Juvelen scoring 90 points out of a possible 110, which will be the second highest score worldwide hitherto and the very highest in the Nordic area. Not only will this give the building a unique standing in the rental market, it will also make Juvelen a very great asset for communicating Uppsala’s ambitious environmental policy work.
Plus energy
In order to create a plus energy building, we have followed the principles of the Kyoto pyramid, the purpose being to minimise energy demand, to make both passive and active use of solar energy and to visualise and regulate the energy requirement intelligently while the building is in use.
Heating and cooling
To minimise the heating requirement, the building is being given a heavy framework, a high level of airtightness, windows with a low U-value, balanced mechanical ventilation with a high level of heat recovery, and low flush volume fittings to reduce consumption of hot water. Adjustment of fenestration and glazing quantities in relation to useful daylight incidence plays an important part in reducing the need for cooling. The building will have more windows on the north side, because these will reduce the need for cooling and improve the prospects of good daylight comfort. This is being combined with a sun-shielding strategy based on the façade itself being designed as a sun shield, by not fitting the windows flush with the façade. The amount of glass in the façade is being carefully studied so as to meet the plus-house requirements while at the same time accommodating the need for interior daylighting. Cooling is being produced by utilising the naturally low ground temperature. No heat pump will be used. The only external energy supply is a small amount of electrical energy for driving pumps and fans. In wintertime the system will be used for preheating the ventilation air.
Electricity and lighting Electric lighting will be adapted to the maximum amount of useful light in relation to the power requirement. Lighting will be controlled partly by occupancy and partly by not being used when there is daylight available. To minimise the electrical power used for fans, space is being provided for large ventilation ducts, which will mean low pressure losses and low energy requirements for the fans. Regenerating lifts will be used wherever possible.
Measurement and monitoring The building’s energy consumption hinges to a great extent on the way it is used. Energy consumption measurement is therefore axiomatic and present three clear advantages:
1) Energy use will be displayed in real time to those using the building, which in turn will create awareness and make users more energy conscious. 2) Our continuous monitoring will enable us to quickly discover and remedy any shortcomings in the operational management of the building. 3) Through our monitoring during the operational phase we will be able to achieve our ambitious energy targets through knowledge feedback resulting in ongoing improvements.
Solar energy Maximum use, both active and passive, will be made of solar energy. Passive use will be achieved by designing the façade in such a way that it screens off a large part of direct incident solar radiation in summertime but not in winter. Active use will be achieved by fitting the roof of the building and large parts of the façade with solar cells. These will produce enough energy to meet the building’s primary energy requirement for the greater part of the year. A surplus will be exported in summertime and energy purchased from the grid during winter. Taking the year as a whole, the building is expected to generate an electrical energy surplus, making Juvelen a plus energy house. The energy needing to be imported during parts of the year will be chosen with reference to the least possible primary energy requirement. We have chosen district heating for meeting the building’s heating requirement. The electrical energy imported will be wind power based on future wind farms. Instead of purchasing green power already on the market we will ensure that new wind farms are constructed.
Tenants Our aim as landlord is also to be able, at a later stage of things, to offer LEED certification of the tenants’ operations. As developer we have both an environmental responsibility and an interest in strengthening the building’s positioning and trademark. This we can achieve partly by educating and assisting our tenants in their certification work, gladly in partnership with the Municipality of Uppsala.
