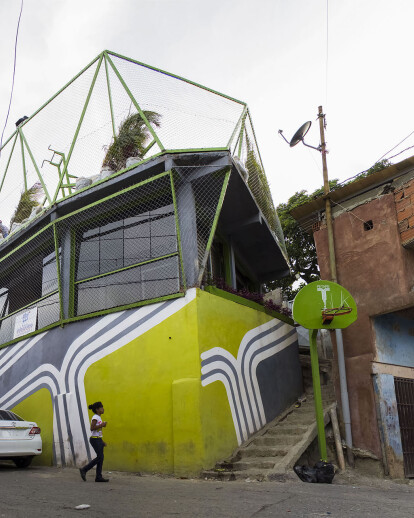Petare, La Y 5 de Julio, Caracas.
In collaboration with TXP Todo por La Praxis and PGRC.
ESPACIOS DE PAZ Context Espacios de Paz(Spaces for Peace) is an exercise of Participatory Design that attempt to activate processes of physical and social transformation through the self-construction of public spaces in conflicting areas.
Promoting a culture of peace that encourages peaceful coexistence, comes from redefining the territories. Ensuring that the "zones of danger", areas with high presence of all kind of violence, are transformed into "zones of peace”, areas with the possibility of creating social dynamics that invite new ways of living in communities, transforming the basic categories that rule the daily life: the use of time and space.
An opportunity to work on the processes of learning and cooperation,based on the exchange and transfer of knowledge and experience, turning human and territorial potential into power, "the ability to do." Ensure that individuals are involved all together and recognized as a whole in the site, being conscious that their own contribution is part of the general result.
Methodology The project framework is a 6 week long workshop, developed by groups of architects from Venezuela and from other countries simultaneously in five different communities. The first week is the pre production and planning of the workshops, the following four weeks are for designing and carry out the projects,and one final week to check results.
Teams for each project were formed by a national group and / or a union of two national groups, plus another foreign group,in addition there were communities members, students, volunteers and state institutions that were involved.
The general strategy is based on acts of acupuncture in the urban structure, focal interventions on specific territories that are actually underused such as junk spaces, empty plots or spontaneous landfill sites; areas that are nevertheless key points on urban dynamics and have the potential to transform and consolidate their surroundings.
It is a social form of practice that is focused on a local issue, to meet and transform the needs, expectations and dynamics of everyday life instead of the model of the great urban renewal projects, which demands big national budgets, complex bureaucratic processes and takes many years to complete.
Participation at all levels, applied as a mechanism of self-management of the project, involving citizens in the construction of their public space through a learning process that strengthens the neighborhood cohesion, collective empowerment using government institutions.
A space built not only"for" the community but "by" the community, as well to reclaim a role of architects as workers, architects are not only seen as agents in the project, but someone that is integrated, someone that doesn't excel but is incorporated into the process.
Results A project of collaborative architecture that is seen in its complexity as a whole, it has been a great production effort in which they were able to articulate many agents to work together with a product of 5 projects of public spaces, in consolidation and expansion. The project is an instrument to teach the community of a methodological tool that allows them to work independently to transform their reality.






![PKMN [pac-man] PKMN [pac-man]](https://archello.com/thumbs/images/2013/04/09/logo-267.1505995003.0366.jpg?fit=fill&w=60&h=60&auto=compress&fm=jpg)









































