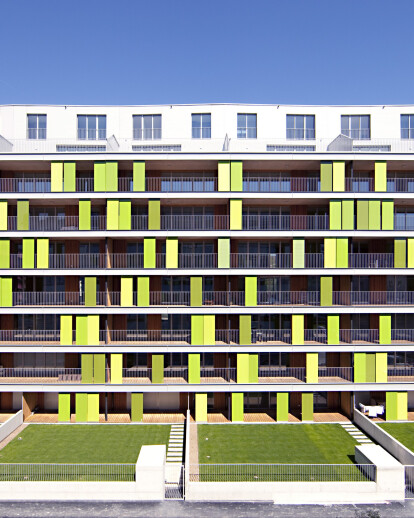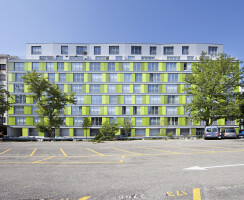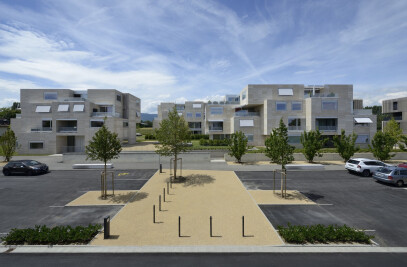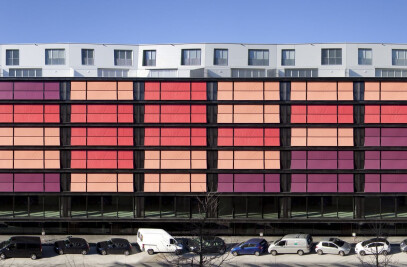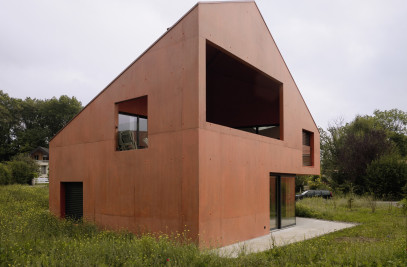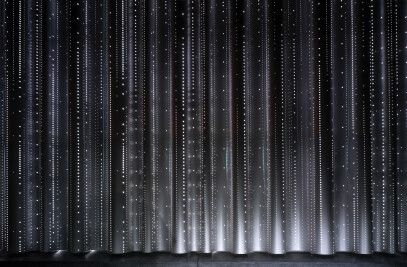Context
Résidence Bambou is a housing estate derived from the regeneration of a former industrial neighborhood in the Chandieu area in Geneva. Following the urbanistic plan’s recommendation, the Bamboo Residence, together with the Coral House, creates a new large city block. Furthermore, the use of a high energy standard allowed the building to obtain 10% additional net surface, compared to what was requested by the neighborhood plan.
Situated next to the Moillebeau-Vermont greenway on the Chandieu Street, the building is located near numerous international organizations. At the junction between the mall planted with trees and the Chandieu Street, a square was created by ADR architects and includes a fountain and a sculpture made by Genevan artist Fabrice Gygi.
Program
The Bamboo House consists of 6 floors, including a double attic (duplex apartments), as well as two garage levels underground. The building offers 46 apartments in co-ownership, ranging from 4 to 6 rooms, each of them offering both north-east to south-west side exposure.
Concept and volume
The building emphasizes its exceptional situation next to the greenway by developing an image of pixelated nature on three of its facades. Inspired by a theme of vegetation, tinted glass panels randomly create a mosaic consisting of 5 different shades of green and help give a vibrant aspect to the facades.
The full use of the land plot by the building creates a slightly curved shape. Rooted in the earth by its basement, the building sits on the ground like an object on a pedestal. At the top, the attic’s concave/convex facade forms a faceted volume composed of aluminum plates that tend to make it disappear by blending with the sky.
The building provides large interior surfaces and wide terraces extending the apartments to the South-West. Each of them benefits from the double orientation between the street and the park. The ground floor apartments benefit from private gardens.
Structure and envelope
The concrete structural system was not only designed to ensure stability of the building, but also to ensure a greater sound insulation between apartments and between the apartments and the common areas. Therefore, all bearing walls and slabs generally have a greater thickness than needed for regular stability requirements of the buildings.
The highest energy standard in the Minergie® labeling consist of a controlled ventilation system (double flow) and a highly efficient thermal envelope; facade and roof insulation have been conceived in order to reach this label’s standards as well.
All windows were designed as «breathable» windows, meaning: coated aluminum frames with thermal breaks, last generation double glazing, with an additional third glass placed on the exterior in order to provide a ventilated space with a motorized window shade.
On the side of the terraces, facades are covered with wood strips (larch), in order to harmonize them with the wooden floor and the balcony dividing panels, as well as emphasize the convivial character of those private spaces. In front of the balconies, sliding panels made of laminated enameled tinted glass can be easily rolled and displaced by inhabitants, creating an intimacy screen and giving a random mode aspect to the facade. The other facades are covered with laminated tinted taped glass panels placed on the sub-structure and the insulation. They are framed by coated aluminum structural elements painted in the same shade as the windows, balcony rails and structure girders, which underline the slab’s sides all around the building.
The attic’s facades made of Alucobond panels are shaped as concave/convex facets on the South side of the building (in order to integrate solar protection in the shape of awning blinds). Large terraces made of cement slabs are accessible from each apartment’s orientation.
Techniques
The energy concept was developed in order to reach the highest Minergie® standard by planning the best use of passive and renewable energy. This goal was reached thanks to the combination of an efficient insulation, the installation of a double flow ventilation system as well as a geothermal heat pump. The apartments benefit from a low temperature floor heating that can be used as a cooling system (cold water produced by reversible heat pumps).
Specific works
Considering the industrial past of the area, site remediation was necessary (hydrocarbons and asbestos) after the former building’s demolition. These works concurred with the geothermal heat pumps’ installation, before the parking was built.
outdoor equipment At the back of the building, each ground floor apartment benefits from a private garden surrounded by concrete walls and plant pots filled with bamboos. Cars and bicycle outdoor parking spaces are available; they are surrounded by bamboos’ pots as well.
