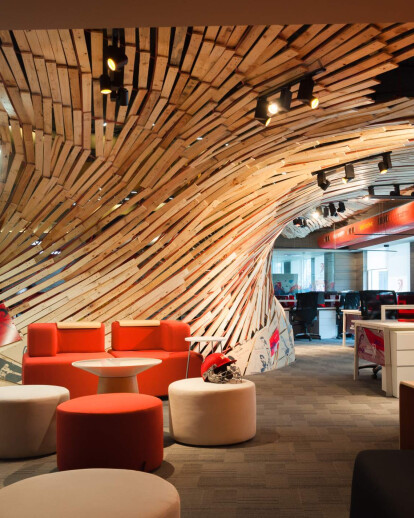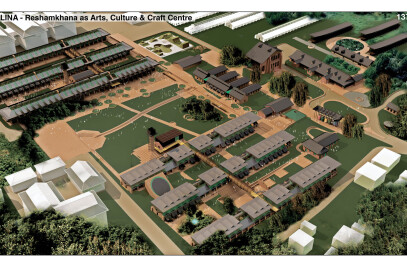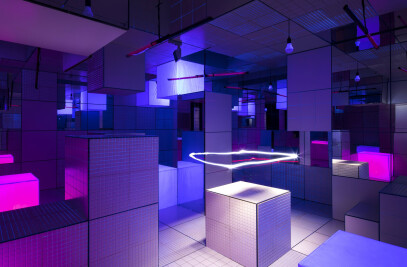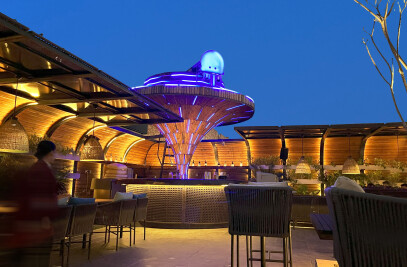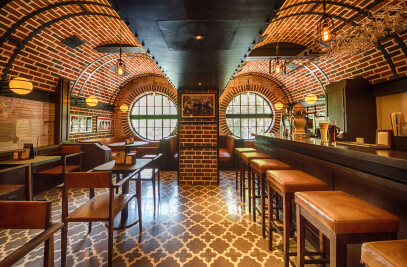Programme: Designing of an Office space for an Indian Premium Cricket league, to be designed as a young energetic brand with sports energetic vibe
Background: Delhi Daredevilsis a cricket franchise representing the city of Delhi in the Indian Premier League. Founded in 2008, during the franchise auction for the Indian Premier League, the GMR Group purchased the Delhi Daredevils for $84 million. In 2014, they went in for a complete image makeover, not only were all the old players replaced with new players this year but, a new logo was launched. The new logo, that is formed by fluid curves representing a kite soaring high in other connotation also represents the spirit of cricket in a jam packed stadium; of a ball hit hard by the batsman in a fluid stroke soaring high across the boundary for a six.
Concept Note |Keeping the new brand image in mind, the office is planned as a youth oriented semi formal open plan with multiple overlaps between working and meeting areas. The idea was to blur the lines between work-play-meet spaces in order to get the sporting energy vibe throughout the office. Apart from a formal conference room meant for sponsor meetings, we introduced two more meeting areas. One near the reception as an informal discussion/ ideation space that could be reorganized in multiple configurations and the other space called “the think tank lounge” as an ideal ‘work-play-meet’ space.
Think tank lounge: Imagined as a swirl of energy, this space is designed keeping the ‘work:play:meet’ factor. We analysed multiple movie frames of batsmen hitting various strokes to bowlers swing arms and carefully overlapping various shots we were able to derive the splines that led us to model a swirl cloud that was a true representation of various cricket balls hit by multiple batting strokes in all directions all across a stadium. This NURBS (Non Uniform Rational B-Splines) model was further resolved to be constructed economically, using slender steel cage covered by modules of 4 inch by 3 feet of wooden planks recycled from waste shipping pallets, a size that is approximately close to a cricket bat. the lower part of this installation was divided into trapezoidal panels each representing a player over the six years of Delhi Daredevils, UV printed over MDF boards. The result of this installation, it gave multiple experiences from various angles both from outside and inside of this shape. From outside it emulates the energy of batting strokes whereas from inside, it resonates the collective force of thousands of spectators cheering during the match. This space in its true sense became the spine of the office with individuals working here at their will occasionally away from their workstations, discussing game strategies, holding team meetings; all that has encouraged a cohesive team spirit across all horizontals of the organization structure.
Workstations & Cabins: Conceptualized in collaboration with Steelcase, the workspaces were designed to encourage flexible collaborative working yet, keeping the identity of an individual desk intact. By removing the opaque divider panels between the workstations and replacing them with low dynamic red acrylic panels not only encouraged the team spirit between the co workers but, by using the same desks with clear glass partitions for the executive cabins, reduced the hierarchy within the structure leading to more free flow of ideas and strategies. This removal of position hierarchy helped into strong team bonding between the CEO, V.P.s and the managers.
Overall appearance: The entire look and feel of the office has been kept sporty with the controlled use of corporate reds and ambers over the neutral grey palate created by the Cement board panelling throughout the office space. The interplay of bright colours with neutral greys has further been juxtaposed with the extensive use of recycled wood planks and natural MDF panels thereby adding another layer to the experiential depth of the office space. The light fixtures were custom designed in association with Luzlight design Studio from New Delhi. The task lights over the workstations designed as a group of three long and thin slivers of light representing the three wickets in the game and similarly a designed randomness of linear point lights within the think tank lounge represents millions of flashbulbs going off during a match in a stadium.
The Air conditioning ducts run openly throughout the office with words “Delhi Daredevils” spray painted in 10 different languages of India representing the multi-cultural player profile of the team. The reception desk is designed in white Corian with display boxes of various sizes in the backdrop that would carry the team memorabilia developed new for every season. Apart from this, autographed bats, hand prints by the players over last six years, LED screens playing matches, permanent display of player profiles over the cloud installation; all connect the new with the old creating that high intensity and madness that cricket is associated with in India where it may be alright not to know your president’s name but, it would be sacrilegious not to have heard of Sachin Tendulkar or Sehwag!
Materials |Cement board panels, Recycled wood planks from shipping pallets, MDF UV printed or Duco coated, Corian, Carpet, custom designed lighting fixtures
Design Team: Manish Gulati, Abhishek Sorampuri, Sameeksha Gulati, Sonali Gupta, Smriti Dhawan
