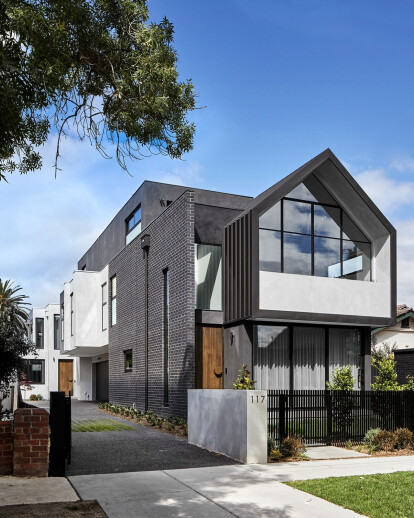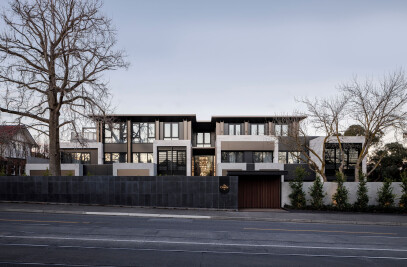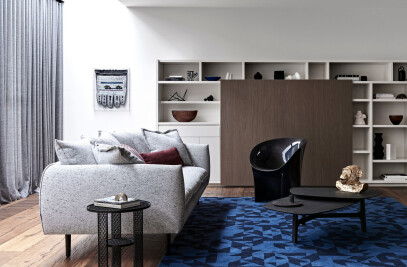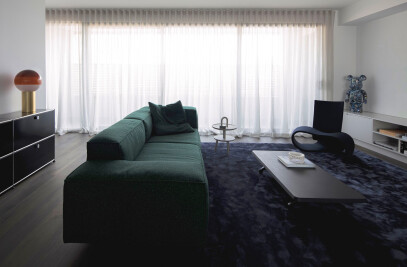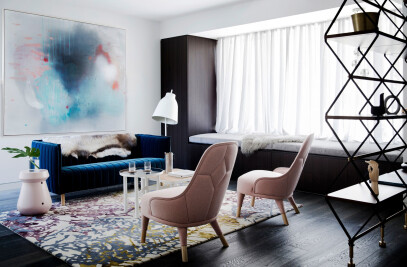Set in the leafy suburb of Elwood and one of two townhouses on an expansive site, the strong architectural design forms of the Elwood Residence create an impactful connection to the large, light-filled internal spaces.
The articulation of forms and planes, dominated by the archetypal gable profile of the upper floor creates a strong architectural presence softened by a curated palette and considered landscaping. A bold architectural palette of grounded dark tones, textural brickwork and render, offset by generous glazing hints at the internal character of the home. The interior design of the Elwood Residence is intended to create a secluded sanctuary, imbued with calm and timeless elegance.
Stepping inside the home through a bespoke planked timber entrance door, dark yet warm French grey floorboards add tactility as they flow through the ground floor into the open plan living, dining and kitchen areas. The open plan living area is bright, airy, and light-filled with floor to ceiling glazing to both sides. A central element grounds the living area, composed of two horizontal forms of natural stone and soft polished plaster, framing the fireplace and creating a focal point to the room. The light afforded by the generous architectural glazing is offset by the darker joinery palette as one moves through the residence, creating a considered balance of tones. Dark, textural timbers, characteristic natural stone and grounded forms define the kitchen and dining areas.
The considered use of negative space in the kitchen design creates a unique balanced aesthetic without compromising the underlying functionality of the space. The solid joinery forms belie a fineness of detailing and proportion, ensuring the design is imbued with a sense of human scale and tactility through fine attention to proportion, ratio, and ergonomics. The ground floor powder room features textured natural stone and dark timber, paired with distinct mosaic tiles of geometric form, bringing a sense of tactility, while matt gunmetal tapware by Phoenix adds a unique touch.
Ascending the stairs to the first floor and bedrooms, extensive glazing to the double volume space allows light to diffuse deep into the residence. The distinct gable form of the first floor creates the expansive spatial character of the master bedroom with high angled ceilings and tall industrial framed glazing. A luxurious walk-in-robe is cleverly concealed within the form of a textured timber lined box centrally placed in the bedroom, with cavity sliders to close it off as well as provide an easy thoroughfare to the master ensuite.
The timber box form doubles as a bed wall, completely with a custom velvet panelled bedhead and unique directional wall lights. The master ensuite possesses the luxurious character of a spa, including an extensive double vanity with a low towel shelf, free-standing bath and concealed storage. Tactile marble, softly textured tiles, dark timber and gun-metal fittings complement the elegantly simple joinery forms to create a calm and peaceful escape away from the hustle and bustle of daily life.
