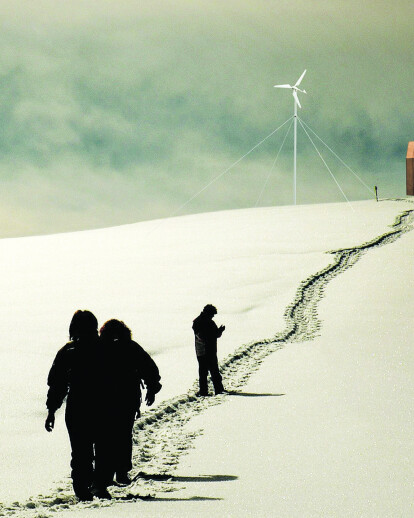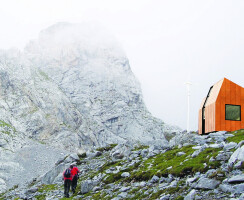This project is inspired both by the microcosms and the macrocosms generated by crystallography laws and plate tectonics: starting from simple rules, they both generate complex and composite structures.
The artifact/bivouac is a flexible and modular structure, very easy to implement and designed to be easily assembled at high altitude.
The basic module has a development plan of 9.80 sqm and a gross volume of about 37 cubic metres, and it may contain up to 8 people on two levels. You may add to this basic module the cell containing the bathroom and the kitchenette of 3 sqm with a total volume of about 8 cubic meters.
All the previous units, if put together into simple combinations or juxtapositions, may generate a more complex living-space.
The main structure is meant to be a lattice structure with glulam profiles, while the second is expected to be in solid wood; the frames are strengthened with composite panels used in the navigation, plywood surfaces and thermo-acoustic insulating supplements. The external finish is in copper panels anchored to a "light" wooden structure.
A floor covering in anti-slip aluminum plates of 3 mm is expected for the pavement of the restroom module, while for the pavement of the cell will be used birch plywood panels of 1 cm.
Beams and pillars are replaced by other connection elements such as perforated plate inserts and angle brackets insured by threaded rods. The energy supply system involves the installation of a small wind-turbines system with an isolated operation (stand alone). The energy accumulating units are housed within one of the benches-container.
Expected power supply systems: induction plate, coil for LED lighting technology, modem, satellite dish, dedicated controller for the wind turbine, electrical outlets, camera for external monitoring of the turbine and tower support (if requested), sensors and remote control of the water supply, mini well-water treatment of the rainwater (if requested).





























