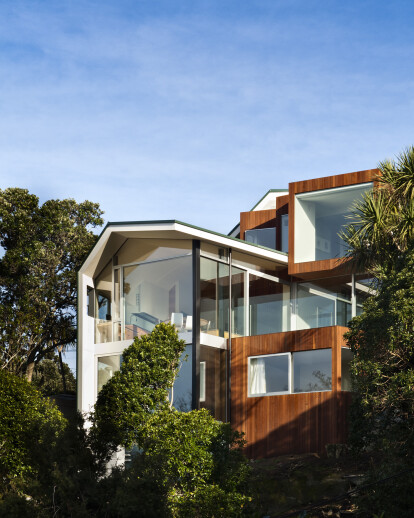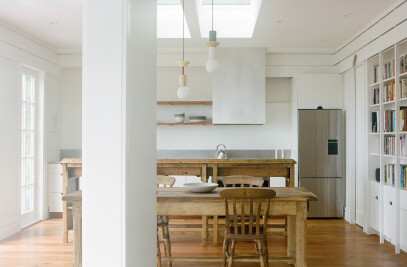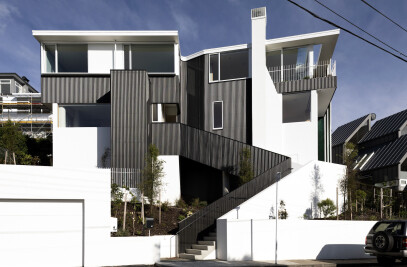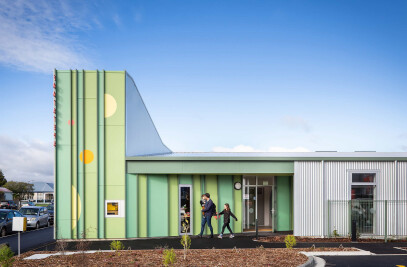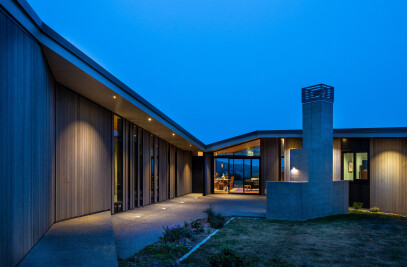The property is located in Wellington, New Zealand. It sits justbelow the road facing east, looking over the botanical gardens outto Wellington Harbour. A neighbouring house sits much higher tothe north with another lower to the south. The site loses sun directlyto the north, but receives both generous morning and afternoon sunand being set down from the road the prevailing northwesterlywinds blow over the top. The house is laid out around 2 mainoutside areas, east and west.
The owners have a large family, with both older and youngerchildren. The house is arranged to accommodate these differentage groups with bedrooms on different levels and a variety of livingspaces in the middle with walls to house art and a swimming poolfor the keen swimmers in the family.
Two main formal gestures define the house. Simple corrugated ironroofs wrap and frame the house, which help create a relationshipwith the houses of the area. The green colour of these also helpsthe house recede into the backdrop of greenery. In contrast to this,and housing the garage and bedrooms, a more organic wooden cladelement runs between the corrugated iron roofs. This element isinfluenced by the landscape and as it glides through the house it createsa darkness and woodiness that is intended to replace some of that lostby the removed vegetation. Sections of it have been folded or cut tohouse the lighting for the main downstairs living areas. Downstairs thereis a pool and simple bedrooms for extended family.
Materials: Roofing - Corrugated coloursteel. Cladding - Stained Western Red Cedar vertical rain screen over ply Painted fibre cement sheet Floors - Victorian Ash Windows - Silver anodized Aluminium
