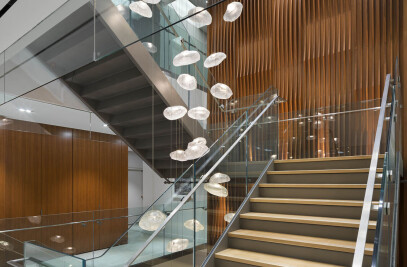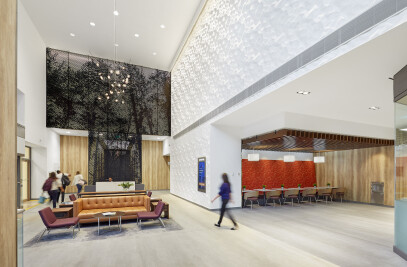An inspirational and meditative design solution for St. George’s Chapel in the historic Cathedral of St. James, Toronto was the project goal. A Christian place of worship reaching out to many faiths, the 30-seat chapel is intimate and inviting.
Fire once destroyed the original chancel forcing a fresh approach to worship in the context of the historic cathedral. Restoration and refurbishment were undertaken with a thoughtful added contemporary layer. Care was taken to avoid competing with the Neo-Gothic architecture that dominates the 550-sf chapel – a 40-foot ceiling that soars in the space, the south and east stained glass windows pouring in colourful light, the north window into the Cathedral that reinforces the small chapel into the larger scale of the Cathedral. The design challenge was to integrate a contemporary and transitional layer into the chancel design while maintaining the strength and power of the Neo-Gothic architecture. The design solution is founded on elements of materiality and simplicity – quiet, but with its own unique presence. Creative use of transparency and lighting are core to the design.
The chancel is framed by a freestanding bronze chancel rail in a sculpted manner. The design alludes to the Gothic arch in an interpretative way. The altar is designed of a single slab of marble, showcasing the materiality of the book matched Calacatta marble. The marble clad back piece provides an important transition, unifying the large Onyx panel and cross with the altar. The 4’ x 8’ Onyx panel itself provides a massive focal point, with veining that relates to the Calacatta marble. The bronze framed onyx panel is backlit with a sheet of LED lighting, alluding to the role of light in religious spaces, and juxtaposing a translucent material with the marble and the stained glass windows. The complimentary materiality of the marble and the Onyx result in a cohesive and powerful, yet quiet solution. A simple bronze cross floats in the middle of the Onyx panel. The simplicity of the chancel design plays to the Neo-Gothic architecture, the colourful stained glass windows and the historic ceiling.
General lighting was addressed by suspending eight traditional church cylinder lights within the space. Bronze trim, a material common to the design solution, appears on the frosted glass cylinders. At the ceiling level, wall lights cast light into the opposite pitch, bringing the historic ceiling into the dramatic experience. The uplifting effect is evident.
Furniture consists of 30 Profile chairs, simple yet reflective of their material (solid oak) and consistent with the materiality of the project. The powerful first impression of the luminescent Onyx panel and cross sitting beneath colourful stained glass windows represents a highly successful contemporary solution within an important historical context.

































