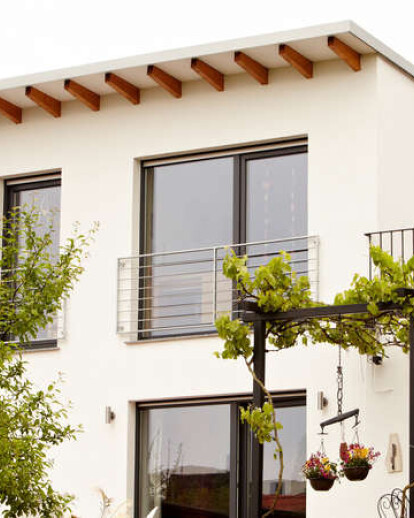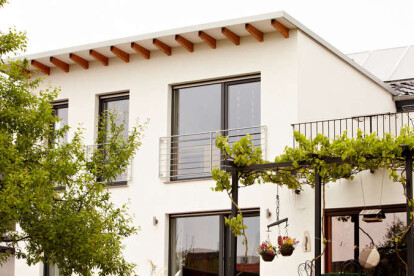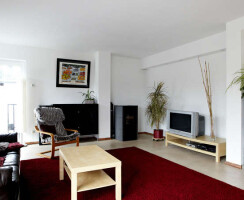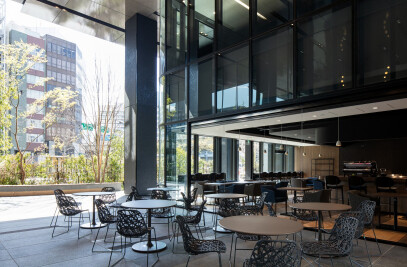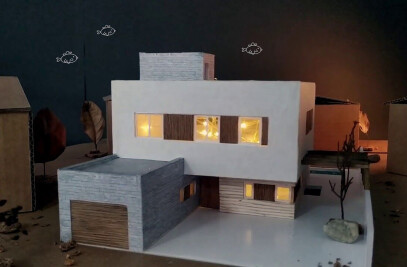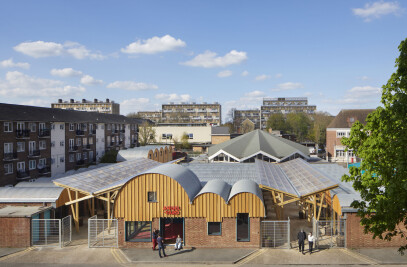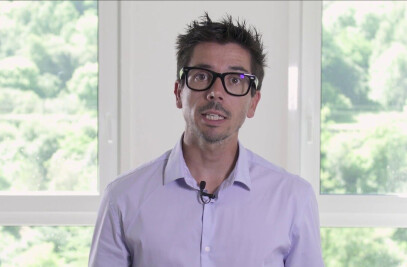A semi-detached house in the district Weitmar of Bochum was already around 75 years old, when its inhabitants, a young couple with two small children decided to comprehensively renovate and expand the house.
Energetically extensively renovated semi-detached house In the beginning, there was a detailed requirements catalogue, which was developed together with a Dortmund engineering office to bring an ambitious aim within reach: The fully renovated building should fulfill the overall criteria for sustainability.
The industrialization and the enormous upswing in the Ruhr district posed a serious problem there in the 1930's: Living space for employees working in the industry and mining companies became scarce. The "Bochumer Verein" (Bochum association) therefore started with the construction of single family homes and multiple unit-housing in Bochum-Weitmar in August 1934. Around that time, the semi-detached house at the Leibnitzstrasse was build, too. However, as it could no longer fulfill the requirements of contemporary living, it has now completely been renovated. Parallel to the renovation, a second-story extension was added to the building.
Within the balance of the sustainability Dipl.-Ing. Oliver Kroll from the Engineering office Falkenstein Kroll, who managed the project from the beginning to the end, remembers: "The young parents clearly focused on the three cornerstones for sustainable buildings. An ecological, energetically perfected house should be created, which will meet particularly economical requirements. Further, its 160 square meters, should also flexibly adapt to all the social and changing family circumstances in the long term."
When developing the concept, the keyword "Generation Capability" played an important role.. It should be possible to live independently at an old age. Both floors of the house should therefore also be able to be used as separate living units after the renovation, for example.
Constructions typical for the year of building, construction-typical energy requirement With its energetic concept, the planning team was aiming at "EnEV minus 30 percent below new built ", an efficiency level rarely achieved with existing buildings. "During the planning we quickly recognized that with the submitted recommendations for modernization, it would be possible to cut the EnEV requirements for new buildings even by more than 30 percent ", states Oliver Kroll.
Typical for its construction time, the existing building had minimal to no insulated building parts. Only the facade at the northwest side had been insulated with a thin insulation layer of five centimeters years ago in the course of necessary repair work. Accordingly disenchanting was the energy performance certificate, which was created as "review" ahead of time. The calculated energy requirement was at 479.8 kWh/(m2a); the primary energy requirement was at 540.0 kWh/(m2a) - both values in the deep red area of the requirement scale.
Necessary investments in industrial engineering and building envelope The modernization needed to include the building envelope and also the entire house technology accordingly. "For the system technology, we decided on a concept with several elements: a thermal solar system with flat-plate collectors of approximately 14 square meters on the roof, a 10 kW pellet primary stove with hot-water heat-exchanger in the living space, and a highly efficient, centrally controlled air conditioner with heat recovery in the exhaust air, and geothermal heat exchanger in the supply air, which pre-warms the supply air through a 35 m long channel sunk into the ground by approximately 2 m", states Oliver Kroll. "A thermally-insulated 1.000-l-hot water layered buffer storage centrally stores the heat gained from the solar system and the pellet stove.
Regarding the heating of the building, the heat emission is done through the ventilation system at 75 percent, which, on the ground floor, is additionally supported by the radiated heat from the pellet stove and through standard heaters in the bathrooms. Due to the system configuration, the building can almost completely be conditioned through the solar system in the summer months and in the transition months. "
Optimally insulated, hermetically reliable For the most possible efficient use of the heating energy, the planners relied on an optimally insulated and especially hermetical building envelope. U values under 0.20 W/(m2K) were therefore the target size for the existing pitch roof and also for the shed roof to be insulated of the newly constructed add-on. For the pitch roof, one therefore relied on a combination of a 220 mm, respectively 140 mm thick stone wool insulation between the rafters ("Klemmrock 035") and an additional 100 mm thick insulation over the rafters ("Masterrock 035"). The shed roof of the new add-on was insulated with 220 mm insulation between the rafters.
The planners thereby paid special attention to air-tight connections and penetrations. "To play it safe here, we have used ROCKWOOL's "Rockfol Luftdichtsystem" (airtight system). The corresponding vapor barrier as well as the adhesive tapes and sealing adhesives are optimally compatible and enable a very safe installation. The air-tight adhesion of overlaps of the vapor barrier was done with the self-adhesive tape 'Rockfol KB 1'. Perforations were adhered with the adhesive tape 'Rockfol KB 2', and we realized the connections to the brickwork with the permanent elastic adhesive cement Rockfol DK', states Oliver Kroll. How precisely here - and also on further building parts - the work was carried out, was impressively substantiated by permanently performed leakage detections and a conclusively performed blower-door-test.
All-around protection Also for the energy-efficient formation of the further building envelope did one rely on efficient insulation materials made from non-combustible stone wool. Thereby clients' request for ecological building materials and a most economical utilization of living space were combined in an optimum manner. All outside walls were fitted with a 180 mm thick thermal insulation system, the basement and floors with 100 to 130 mm compensation and impact sound insulation boards. The energetic concept was completed through the installation of high heat-insulated windows with triple glazing.
78 percent under EnEV When Oliver Kroll created a new energy performance certificate after an overall planning and construction phase of approximately twelve months, it showed an impressive way, how an around 75 year old building can be brought to the newest energetic standard by means of a complete renovation concept and an optimum implementation with all trades involved. The specific transmission heat loss and thereby the energetic quality of the building envelope was with HT'=0.32 W/(m2K) at more than 30 percent below EnEV 2009. "The improvement of the energetic standards becomes even clearer when one looks at the primary energy requirement. With an actual value of the building of 16.1 kWh/(m2a), we have gone below the requirement value of EnEV 2009 by 77.6 percent. From a planning point of view, the concept has therefore been a complete success. What has been created is an almost new building, which will ensure its inhabitants maximum comfort at a high cost efficiency for decades to come", Oliver Kroll is happy to say.
