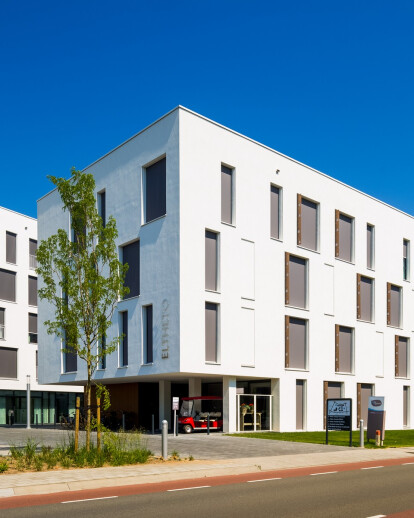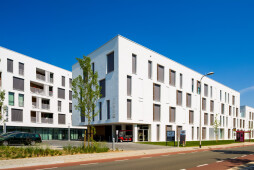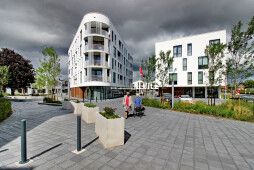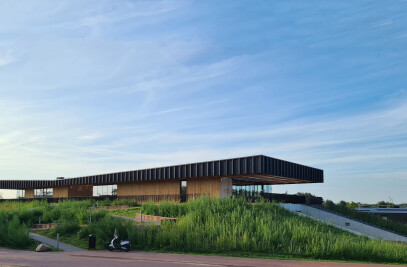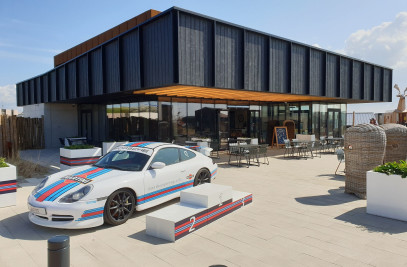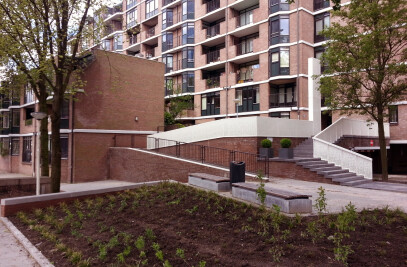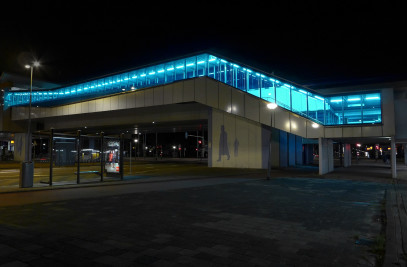In the small town of Rijssen 2by4-architects designed the new healthcare and housing complex ‘Eltheto’ for elderly people. Until recently elderly people were seen as a group that functions outside of modern society and are only in need of care. The contemporary healthcare centers and housing for elderly people are still designed according to his idea. Over the past decennia this resulted in a range of introvert buildings where the main focus is healthcare instead of the quality of life itself.
For Eltheto 2by4-architects inverted this concept and separated the housing and healthcare program. The housing program functions like a particular housing program that one would find in a suburb. They are open and social housing blocks where the main focus is on the quality of life and staying part of the social context. For the less independent inhabitants the housing program is adjusted according to their needs, but still the focus on quality of life remains. The architecture of the different housing blocks reflects if they are for the more independent elderly, the social orientated elderly or elderly in need of health care. Although this results into different volumes all the blocks are clearly part of the same family that together with the public space form an integrated social place to live for the next generation of elderly.
The focus of the design comes from a life style research that looks at the different needs and characteristics of elderly. Part of the research indicates that if elderly have to move away from their life style, in order to receive health care, their life expectancy will decrease. They become less mobile, more dependant and eventually socially isolated. Loneliness has become a major issue among elderly, especially if one of the partners has passed away.
Eltheto's goal is to keep elderly part of modern life and society by providing the right healthcare and housing that fits their current needs. If their needs will change they are able to receive health care at home or move to one of the other Eltheto buildings that are designed to provide more specialized health care. This way they can stay home longer and when they eventually need to move they'll stay within the same neighbourhood.
The 4 housing blocks at the Eltheto complex provide housing for independent elderly singles and couples, elderly with Alzheimer, elderly with somatic disabilities and mentally disabled elderly. These 4 housing blocks are situated around several public spaces. The public spaces interact between the housing blocks, the centrally located healthcare centre and the neighbourhood. The public space is owned by the client, a housing corporation and a heath care organization, who want the elderly to use the public space according to their own ideas. The elderly are stimulated to organize themselves and use the public place for programs like communal gardening, outdoor events and meetings, play games like Pétanque or just sit under one of the trees and enjoy the things happening around them. The public space acquires its green character by its numerous trees and plants, all carefully chosen by colour, shading amount, flowering period and fruit types criteria. All this contributes to the so-called natural healing environment.
The communal healthcare centre is located in the centre of the public space and can be seen as the heart of the whole complex. It provides health care services not only for the people living at Eltheto, but also for the neighbourhood. Besides health care the centre incorporates many some public services, such as a restaurant, a library, a shop for daily groceries, a meditation centre, day care, hair salon and numerous activity areas and office spaces. The centre is accessible directly from the public space in order to strengthen even more the relationship between the indoor and outdoor spaces as well as the overall public character of this modern healthcare complex.
