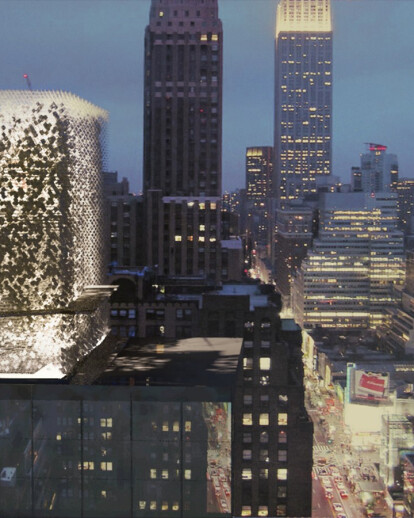In times of accelerating urbanization and densification as well as an increase of the amount of visual media occupying the space of the city, cemeteries face the challenge of keeping up their relevance as a public urban space. Historically cemeteries were at the periphery of the city, over time they were integrated into the urban fabric as a network of green recreational areas. They are able to create an atmosphere of silence and piece but lost significance in the media loaded city of today.
Our project tries to develop a mediated cemetery that works as an interface between the city and the community of the decedents. The starting point for this was Aldo Rossi’s design for the cemetery in Modena, a house for urns, with no roof, no doors and no floors. It is a building that represents a community, a city of the passed-away. Our concept was to give this community a way to interact with its environment by forming and changing space and light. Built on to an existing building in the centre of a city it would be visible from multiple viewpoints all over the city. Every urn describes a pixel of a three dimensional screen that displays its dynamics to the surrounding.
The design consists of four main elements; the crematory, a two storey plinth that sits on top of an existing building; a spiral ramp that leads to the main space of remembrance and creates an atmosphere of procession; the atrium space which consists of a glass-mirrored floor to reflect the sky and the cloud of urns and therefore remove the ground. This places the visitor in the centre of a space with no horizon; the frame and the movable urns which define and constantly change the volume, light and atmosphere of the space. By calling out the name of the decedent, the urn will move towards the visitor; the other urns adapt their positions in order to make the way free for the called urn. Though this not only single urns but entire family trees or other connected people like school classes etc, can be called at the same time to move towards the visitor. This creates a dynamic that is communicated towards the city.
The urn itself consists out of a container for the ash, a space for memorabilia and a light that can be edited and reprogrammed by the visitor. It is fabricated out of light-weight translucent composite materials and aluminium for all mechanical parts. It is connected over three points to the frame and moves on rails through induction. Each urn moves according to a set of rules, therefore the entity of urns develops complex motion.
The way up is long.. the only sound you can here is the whistling of the urns that move smoothly inside the frame, the humming of far distant city life threehundred feet below. You hear a man calling a name, not the name of a person but of a family. Twenty-seven urns start to move towards him and organize so that they all are next to each other. He places a stone in each one of them, waits a minute and leaves. The urns, as organized as they were before move back into the complex cloud of the cemetery. At the end of the ramp you finally reach the atrium space; a space with no ground. It is difficult to describe the space you are in as it is constantly changing the form, the light, the wind blowing through the gaps, the atmosphere. A small group of people are gathered; a person dressed in black places a new urn into the grid. Everyone walks to the urn, waits for a second or two and continues walking. After the last member of the group, the urn closes slowly and disappears into the cloud to join the community.





























