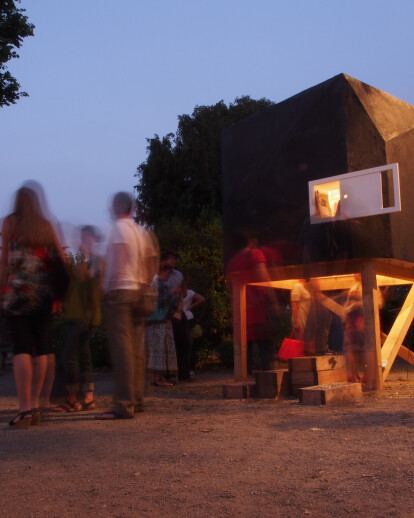The project was born by the collaboration between StudioErrante Architetture, the two sculptors Miriam Fabris and Emanuele Greco, and a group of 10 disabled boys and girls of the Associazione Genitori Pro Handicap of Cuneo. Natural continuation of a workshop path of free expression that already continues from three years and in which the guys have experimented an artistic form of expression based on the free interpretation of materials and colours, the project W(underkammmer) imposes itself as a necessity for the kids to show their own works to the others, to warn that what they produce can be considered as beautiful, precious, deserving attention.
Wunderkammer has arrived before the museum. Within the XVI and the XVIII century the residences of the richest family hosted a particular room between their own walls, in which there were kept, without any systems or cataloguing that weren’t of the own collectors, disparate objects, rare and precious. The Wunderkammer are, at the beginning, manifestation of possession will and necessity of knowledge at the same time. All around, they were surrounded by vultures’ beaks, by turtles’ cases laid on Corinthian capitals, precious gems set between the Nile crocodile’s teeth. There were magnificent objects, exquisite rarities and minute treasures, fortuitous discoveries or founded who knows where. Then, when the secret heavy oak doors were opening, it was all a pleasure seeing the incredulous guests’ eyes opening wide.
W is a collection of precious objects, rare and varied, placed side by side in a good view, too. Intimate stories dropforged in objects, results of such precious, rare and varied experience too. Inside W, in shelter, the temperas are converging themselves, the terracotta are making some space to each other, the coloured stones are making sparks against the white walls. Everything is ready, in a row, to show themselves. W is a live story interwoven not by words, which can fail, but by concrete, finished, chosen, touched and finally shown things. W is a treasure, a precious box to discover. From the outside W is a dark meteorite, an irregular box with bitumen skin, incomprehensible. A white light that elevates it from the ground attracts the curious explorer.
W is the necessity of everybody to create a place in which conduct the others to show something about themselves, in order to be revealed the very own “mirabilia”. W is a private place, intimate and gathered in which host other people. A remote place, hard to reach. You have to make the effort, to stoop in order to enter and change perspective rediscovering the pleasure of surprise and pure wonder. But W is also the path that we make every time we pull close to each other attracted by few bright glimmers, like windows. A path that requires to make an effort: the one of overcoming the exterior illegibility, letting to be conducted to the discovery of an unexpected and unknown reality.





























