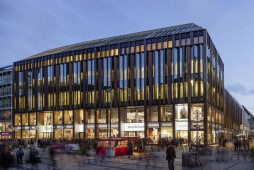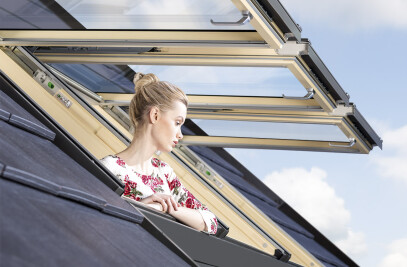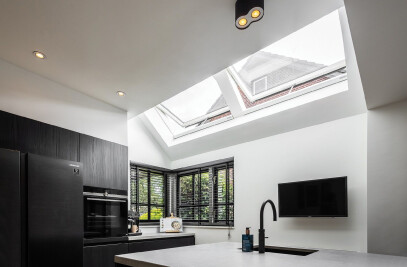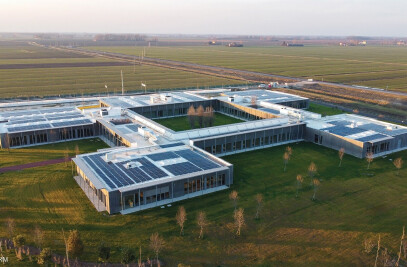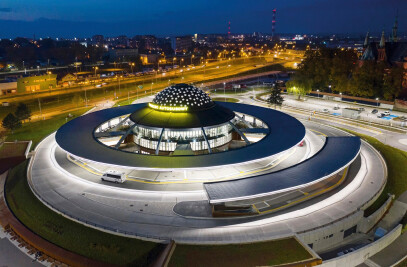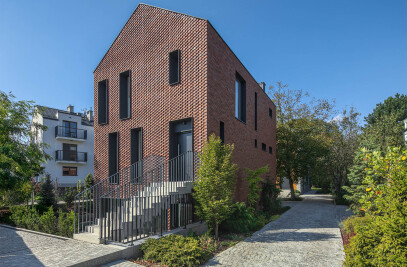A commercial building, the Joseph Pschorr House is a hybrid of two different building typologies. On the one hand, the building follows the historic model of a mixed-use building, with the retail functions on the lower two floors and apartments on the top floor which, in this case, has been extended to include a full residential loft. On the other hand, the building represents a development of the department store typology; three separate units are interwoven over four levels in the middle zone and the upper floors are largely shielded from the street. As a result, the building is more open to the city on the top floor and lower two floors, while the design of the elevations of the middle floors is more withdrawn.
More from the Architects:
A commercial building woven into the fabric of the city, the Joseph Pschorr House combines flexible retail space with quality residential typologies and carefully designed open areas. Three discrete architectural units gracefully integrate the structure into its urban context and present different aspects on each of the three facades. At the center of the complex is a courtyard, which widens upward through a three-story greenhouse to merge with a spacious rooftop garden.
Bronze facades and windows mark the building as a contemporary interpretation of historical architectural craftsmanship. On the south facade, pale stucco and widely spaced windows create a distinct presence that fits elegantly with the historical structures of the adjacent residential area.

