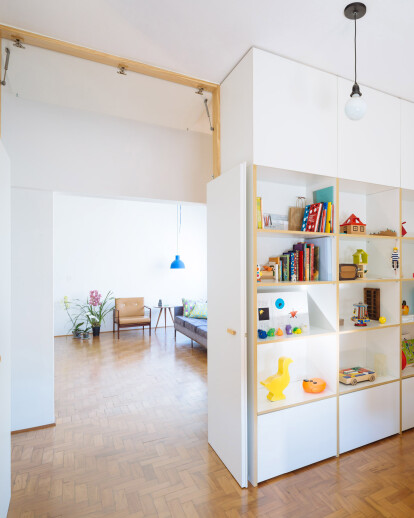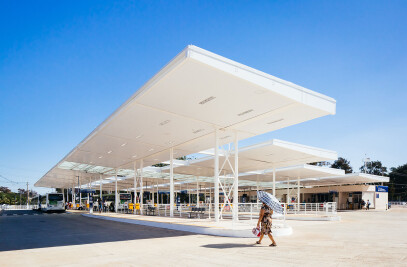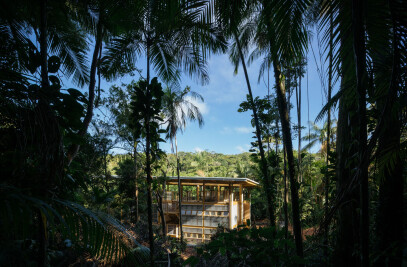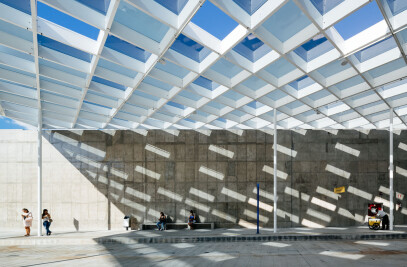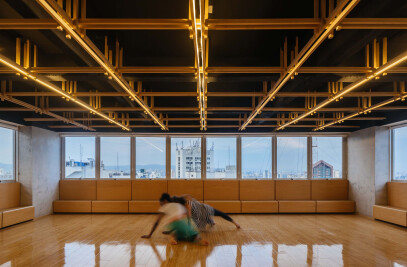This design deals with the modernization of a1950´s apartment for a young couple with a baby.
The opportunity of interfering in a sixty-year old apartment has opened us the possibility of a 21st century architectural interpretation of a 1950´s plan. Our concept wasto interfere in the outdated sense of privacy not through the opening of the whole space, but by modulating new visages, establishing distinct levels of privacy and sociability.
We kept the original programmatic arrangement, only adding a new bathroom in the existing bedrooms hall. We´ve altered the circulation logic, minimizing corridors and vestibules. The central space - the living room - is the entrance/exit to all of the other spaces, including an external service varanda. This operation was designed to create a series or intercommunicating spaces, where one can simultaneously acknowledge the various activities going on in the apartment. Also, another important element to inform the design strategy is the siting of the apartment in a corner, therefore providing us three façades (north, east and south) which allowed us - through the positioning of new internal openings - to bring different tones of light to each room. The result is an architecture whose strength is a subtle comment on the transformation of domestic spaces in São Paulo.
