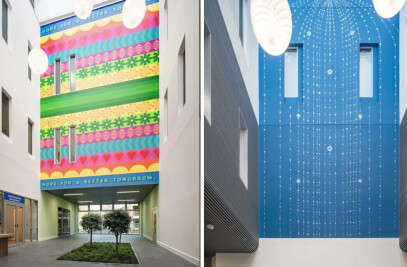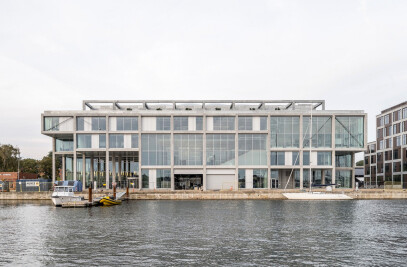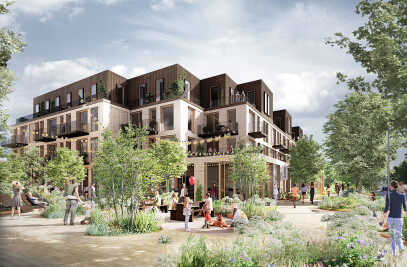C.F. Møller and Brut have won the competition for a new residential and mix-use tower in the Nieuw Zuid area in Antwerp, with a proposal that redefines the residential high-rise as a vertical social community. The design proposes to become a sustainable and collective community, where social interaction is enabled and encouraged in numerous ways without compromising the need for privacy. The proposal contains a large selection of apartments reaching out to a diverse group of inhabitants, from small types suitable for student co-housing to larger family and live-work types, all grouped into vertical mini-communities. The development plan for Nieuw Zuid, a new urban area close to the river Schelde south of the historic centre of Antwerp, defined the outline and height of the tower. By increasing the efficiency of the floor plans, the proposal manages to create more space for the individual homes as well as attractive shared facilities within the same volume – summed up by the motto “Bigger & Cheaper”. The 24 storey, 15.000 m2 complex with 116 homes, shops, offices and collective spaces is thus augmented by an extra 5.000 m2 in the form of balconies, glass winter gardens and roof terraces, adding extra living qualities and mediating the scale of the building between the urban and the human scale. The result is a light grid enveloping the volume, structuring the facades and connecting the vertical mini-communities - every visible compartment represents a cluster of similar apartments opening towards the balcony spaces. At the end gables of the tower, the grid forms glass-enclosed winter gardens serving as green semi-outdoor living spaces, and the common spaces for all residents include a bike-repair and dining room at the foot of the tower, a shared 5th floor facility with a landscaped roof terrace for residents and office-workers alike, and a triple-height green oasis at the top with spectacular views over Antwerp and the river Schelde.

































