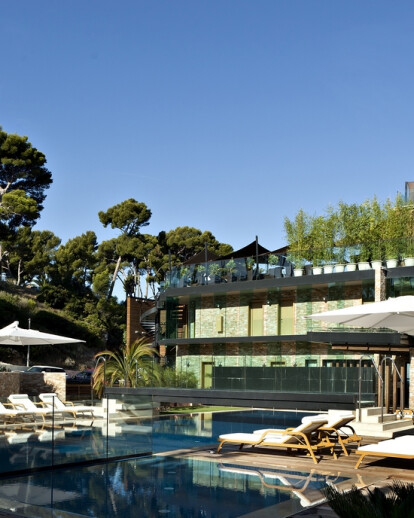PROJECT
Hotel “La Farandole” Sanary-Sur-Mer, Cote d'Azur, France Area: 3700 m2
TEAM
Architecture: "Portner Architects", Moscow, Russia. Interior design: Olga Stupenko, Moscow, Russia. The project and architectural supervision: "Studio 21", Marseille, France Photographer: Bruno Pseschepmisky
The hotel is located on the French Cote d'Azur, between the towns of Sanary Sur Mer and Bandol, in the bay overlooking the Marina Bandoo. Situated on the front of the coast line, the hotel is surrounded by elite private villas and cliffs covered in Pine trees. The existing building was an abandoned student resort and has not been in use for about 25 years. The site is inclined, with a difference in elevation of 4.9m from one end to the other – and can be accessed by vehicles from the higher point. The sea vistas that can be achieved only from the rooms on the south-east facades were an absolute priority in our design process.
The region of Provence, France is well known of his local architecture of stone facades and cascading supporting walls and roofs. The surrounding neighboring environment consists of private villas built between the 30’s and 60’s, in the contemporary or local Provence style. The main principals of these styles were used as a starting point for our design. The existing building, although located on the coastline, was separated from the beach by a 3-meters tall stone retaining wall. The new design took advantage of this, adding a whole new floor underground, with access to the beach level. This new floor covers the entire site with spaces for a restaurant, a main kitchen, a SPA center, an underground garage and building service areas. This concept allowed the main building's function to be independently designed above ground - i.e. the hotel rooms and suites, and the front yard with the outdoor swimming pool. The main gastronomic restaurant “La Gorguette”, with 114 seats, is situated at the beach level, with a main kitchen as well as a wine tasting hall. The terrace restaurant “Le Panoramic” with its 36 seats, is at the roof level and fully exploits its panoramic views. The underground garage has 27 parking spaces and can be accessed by car elevator.
The design of the hotel "La Farandole" is based on several atypical principals. The project is an example of the contemporary interpretation of traditional, local architecture and construction materials, with an effort to reconcile the natural environment and the conservative urban context. The concept which prioritizes gastronomic and Spa services for external clientele, instead of the quantity of hotel rooms, as an economic viability of the reconstruction - resulted in some unusual architectural decisions reflected in the playful building composition.





























