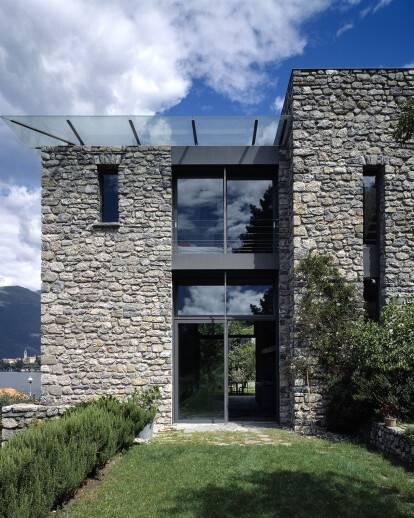The site is like a container composed by elements, materials, objects, panoramic views, visual perceptions, all contributing in finding different layers that permit the understanding of the characters and unique identities of each one. The cognitive process and the research of the genius loci are perceptible in an architecture that embodies its rooting in the place, and becomes a clear expression of a well-balanced relation between the human and the natural space. Each project has its own identity clearly connected with the environmental context, and architecturally recognizable as being a constructed space following a building manner sustainable and respectful of the environment.
The idea of creating a compact architecture comes from a double objective: on one hand the respect for the environment restraining the building’s connection to the ground, and on the other hand the respect for the panoramic views of the lake, by not disturbing them. The perfect shapes and morphology of the architecture with their simple and linear geometry, are harmonically inserted into a flourishing natural context thanks to the use and combination of different materials, such as the local stone, wood, steel, glass, elements put together and mixed to obtain the right balance of colours and perceptions. The glass gutter that runs along the perimeter of the house becomes an element of lightness and unity.
The emptiness of the shapes is interrupted by transparent cuts on each side, which allow the landscape to be a virtual part of the built space, so that a never-ending reciprocal exchange can be created between the architectural and the natural reality. This exchange is evident even in the continuum of the materials such as the stone and chestnut wood covering on the floor which is the same inside and outside. We can define it as an organic and rational architecture at the same time, appearing as a type of sustainable building concept, assuming its significance by existing in that place in harmony with its context.
Forniture Living area: - free standing stanblasted stainless steel kitchen designed by Arturo Montanelli, - kitchen sink Alpes and household electrical appliances Smeg - table, design of Arturo Montanelli and Patrizia Sala, surfaces in rusty iron and resin and legs made by metallic industrial net - chairs by Jasper Morrison for Cappellini - chairs .03 di Maarten Van Severen for Vitra
Loft above the kitchen: - sofa Sofa by Flexform - chairs and maxipouf by Jasper Morrison for Cappellini - lamp “uovo” , Fontana Arte
Living room next to the swimming pool: - pavement in Nero Varenna natural stone, - classic chair by Pietro Lissoni for Cappellini: - extralarge sofa, Cappellini - Barcelona chairs by Mies van der Rohe for Knoll - lamp Bubble, Foscarini - table, design of Artoro Montanelli and Patrizia Sala, surfaces in rusty iron and legs made by metallic industrial net - pavement in oak wood
Solarium: - Armchair, Cappellini and cofee table, Kartell





























