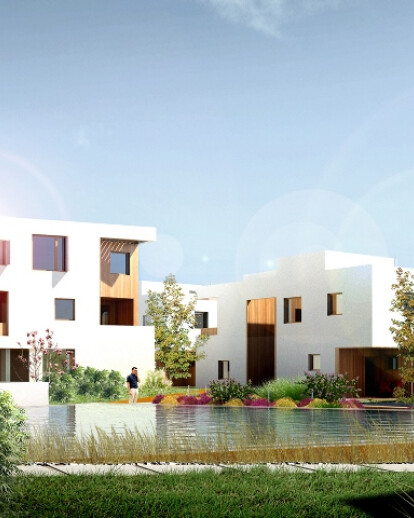Thermi is an area located just outside Thessaloniki and has been recently characterized by intense construction activity, most notably a number of large collective housing projects that are drastically changing the natural rural landscape to a more modern urban one. Cubic Housing attempts to address and give answers to a long standing issue, that of collective suburban living in the outskirts of Greek cities. Areas that are dominated by low quality, standardized, and repetitive developer solutions. The goal was to follow the owner's requirements regarding the program: maximum space utilization and maintain a low cost solution, but at the same time focus on the qualities of architecture, light, and living space.
LoT worked with simple cubic volumes and with three main materials: white exterior walls, wood cladding for the recessed parts, and light that reveals the architectural qualities of the previous two. The design initiated from an abstract gesture that was the guide to defining the volumetric spaces during the design process. Corner sections were removed from the cubic volumes to create outdoor spaces oriented in a way that are shaded by the volume itself and without unnecessary additional shading devices. By eliminating any structural columns at the corners, the housing volumes themsleves acquire a sculptural aesthetic. The outdoor spaces are further extended to the garden, offering unobstructed views and programmatic freedom to the users.
The main gesture for the overall synthesis was the definition of a clear and urban perimeter. This contrasts to the suburban scarcity of repetitive volumes by creating a dense built mass at the perimeter and therefore leaving a large open communal space at the center of the property. Following the demanding building regulations, housing units are grouped in clusters of two, three or four units in large monolithic volumes with planted roofs. In the same conceptual way of removing corner sections to create negative space, volumes are extruded from the top surfaces to create positive space offering higher ceilings within the interior, stack effect ventilation possibilities, and better lighting conditions.
As a conscious intention there are no projected balconies, yet each apartment has its own outdoor space. There is no further need for outdoor access since every unit has access to the exterior through the recesses of the volumes. There is thus a more abstract, simple, and economical approach to the structures.
Great importance was also given to energy conservation through passive bioclimatic design especially in regards to the size and location of the openings. The resulting cubic forms were selectively carved to allow controlled light and fresh air into the apartment interiors. Using EcoTect to analyze solar gain, and Revit BIM Modeling to maximize efficiency and design accuracy, corner terraces and openings were designed to provide controlled daylight into each unit while maintaining a clear sense of privacy.
Energy efficiency results from the outer volume shells clad with exterior insulation using mechanical systems and techniques for natural cooling as well as through the recessed terraces.
The 60 car capacity underground parking is filled with daylight and is qualified to operate without the aid of mechanical ventilation systems and with the minimum artificial lighting. The vents are used further as elements in the landscape design.
The zoning rules of suburban Thessaloniki limit the size of multiple dwelling unit buildings to a maximum area of 500 square meters separated by a minimum of 5 meters. Arranging the dwelling units in three story tall buildings aligned along the street edges creates cubic architectural forms that simultaneously define the street edge and free up interior space on the site.
Each apartment within the three story building is manipulated to have a minimum of three exterior exposures and can be entered on different levels of the sloping site.
The interior offers two levels of privacy: One with the neighbors and another within the same house and family.
The living room, kitchen, children's room or master bedroom, all have their own covered outdoor space, this offers a certain degree of autonomy within the house.





























