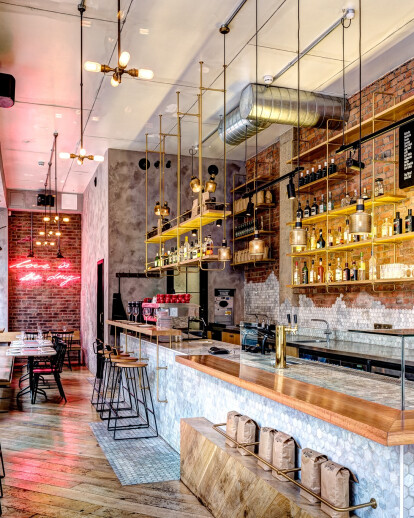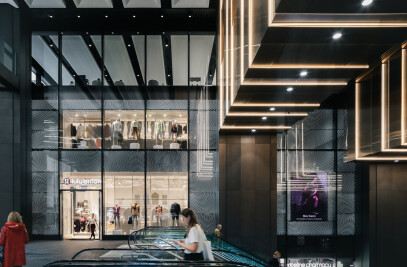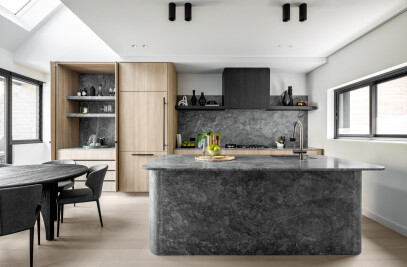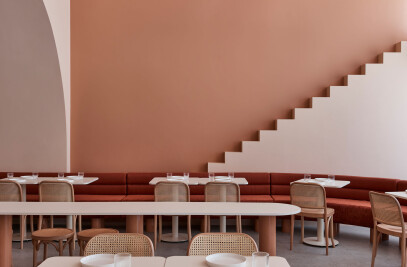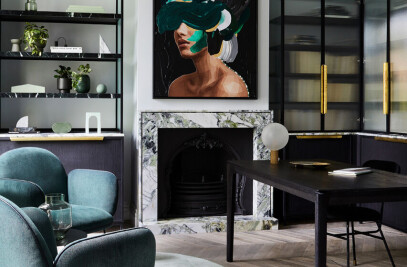The ability to seamlessly transition from day to night was paramount to the overall concept of the Holborn Grind and saw the architects specially curate a mix of lighting solutions. Bert Frank pendants and wall lights are paired with Edison bulbs to achieve the desired level of intimacy and warmth.
Adding to its ambience and sense of grandeur, 15ft floor to ceiling glass windows frame the interior and bathe the bar in natural light. Meanwhile inside, bare brick, textured concrete render and reclaimed pale oak provide a raw backdrop upon which marble and iron are layered to industrial effect. Exposed during the construction process, these authentic materials are offset by eclectic textures.
More from the Architects:
Following the success of Grind & Co’s Shoreditch Grind, Soho Grind and London Grind – founders Kaz James and David Abrahamovitchhave again engaged Biasol: Design Studio to deliver sibling site, Holborn Grind. Shortlisted in the 2015 Restaurant and Bar Design Awards in the category of London’s best bar, this café-cum-cocktail bar resists the urge to take itself too seriously and offers a seamless transition from latte to espresso martini.
Responsible for the development of each of Grind & Co’s establishments, the studio confidently represents the brand, its clientele, service offering and aesthetic is through the series of resolved and eclectic fit-outs. Having been on this journey with Grind & Co since the inception of their first venue, we have been able to create a collection of unique establishments with designs that, whilst being distinct, communicate a unified expression of the overarching vision.
Located within the new Hoxton HotelHolborn, the latest concept rises from the shell of the original building to compliment the iconic ‘anti-hotel’ ethos. Our desire to retain the character of the small ‘Midtown’ corner saw us formulate a designthat juxtaposes vintage elements with modern detailing.
Inspired by the polished cocktail carts of the 50’s, we conceived an intricate system of antique brass shelving to hang atop the bar. Adorning the back wall,hexagonal marble tiles form aluxe patina across the splash back and act in contrast to the utilitarian brick walls and brass-work. Distressed timber floorboards are laid on the diagonal, creating a neat visual diversion from the linear spatial flow. The studio’s custom designed stools, tables and bases, sit alongside green leather banquettes, as metallic finishes gleam from overhead in brassy tubular steel.
Part of the crusade to introduce Melbourne’s coffee to London’s cocktails, Holborn Grind follows in its founders’ footsteps. The venue captures the unique tone of the neighbourhood, all the while declaring,“Love is the drug” in cursive neon.
Quotes
“We have been on this journey with Grind & Co since the inception of their first venue. Together we have created a collection of unique establishments with designs that, whilst being distinct, communicate a unified expression of the overarching brand.”
“Lighting up’Love is the drug’ up in neon was our way of referencing Grind & Co founder’s roots in the music industry.”
“Housed within the new Hoxton Hotel in Holborn, it was important the venue assimilate with the iconic ‘anti-hotel’ ethos, whilst establishing an individual personality.”
“We wanted Holborn Grind to be identifiable as both part of the Grind & Co family and a desirable bar in its own right, hence the playful addition of the neon quote.”
“To communicate the character of the site we contrasted vintage elements with industrial and reclaimed materials, adding to the authenticity and warmth of the space.”
