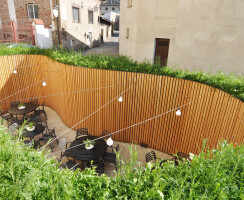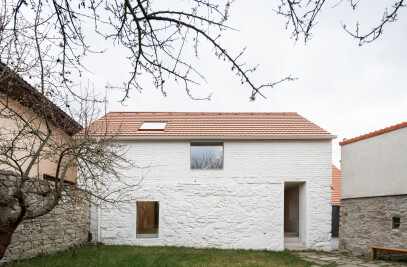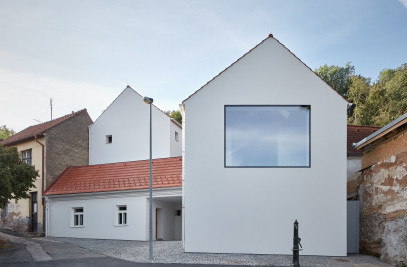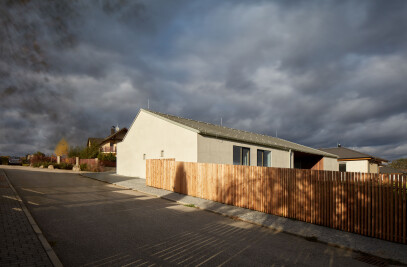A few meters from the main square in Pacov, a house more than a hundred years old dominates the corner of the street junction. In 2006, a restaurant was established in the basement of the object. Until now it has lacked an outdoor sitting space, due to the busy traffic that was not optimal for an outdoor terrace on the street. In terms of property rights, the only spot that could have been taken into consideration was in a rather constrained, confined area between the mentioned building and an adjacent object. The object is not located on a typical vacant site (even though it might seem otherwise by looking at the neighbouring gable wall), but on a complicated turn-off of the adjoining street. The ground plan of the terrace is a four-sided polygon which matches the shape of the completely used up plot. Thanks to the plants planted between its outer and inner shell (rising approximately a meter above the surrounding terrain), it seems like a real garden – an unexpected green island amidst an asphalt sea. Relatively deep beneath the blooming greenery, on the level of the basement restaurant, a quite different act is taking place: within the boundaries of wooden slats, undisturbed guests sit at round tables, enjoying their lunch outside. The internal organic shape is not random; it responds both to the given spatial requirements for the installation of technical equipment (of the adjoining restaurant) and to the storage in the space between the inner and outer shell.
The terrace also serves as a flood control measure, the excavated exterior space protects the restaurant against another unexpected flood wave.

































