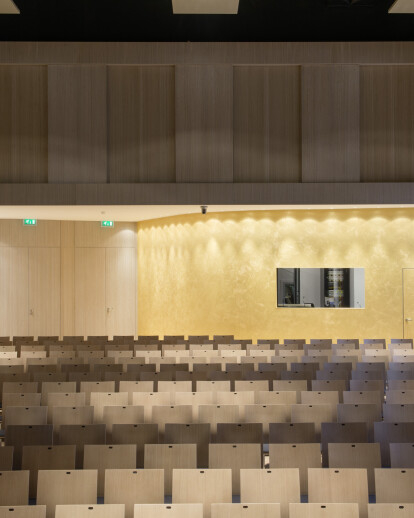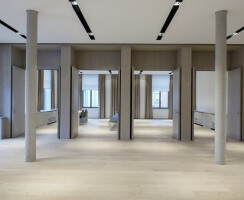The project that was recently finalized consists in the renovation and extension of the former Town House for the utilization as a Cultural Centre with cultural offices, library, music school, cafeteria, registry office and cultural venue.
The former town hall in Differdange was transformed into a cultural centre. The existing building dating from 1847 was renovated and reorganised on the inside. At the outside the building retained its form and façade along the road and was enlarged on the west side by a new extension in a modern architectural language, creating a new urban landmark for the city of Differdange. The project of witry & witry, emerged from an architectural competition in 2005, chose the small space between the initially existing Church Notre-Dame-des Douleurs (unfortunately pulled down today) and the town hall for the required extension. The new construction on long filigree columns leans along the west façade of the town hall and permits a successful interplay of old and new that merges into a harmonic ensemble.
The existing building was gently renovated and altered in the inside to fit the new utilization demands. On the ground floor were installed the rooms of the Cultural Office and a new café with a spacious terrace adjoining the pool to be constructed on the forecourt. In addition, the library and reading room are accommodated here and in the basement of the building. On the first floor the ballroom was extended and fitted with a new acoustic ceiling and wall panelling. In addition to this „Great Hall“ a new multi-purpose hall was created, which can be divided into two rooms thus making it very flexible in use. Wide openings make it possible to combine the two halls to provide a large, contiguous event area when needed. On the second floor all the rooms of the School of Music are accommodated; in the basement was created in addition to the library a document centre for archiving brochures, photographs and documents of the city. The extension speaks a contemporary architectural language. The façade of the ground floor and the first floor is completely glazed so as to create an open and light-flooded atmosphere in the inside. Here are located in the ground floor a new, second entrance with a large foyer and reception desk and on the first floor a new exhibition area with a direct access to the multipurpose rooms in the old building. The eye catcher of the extension is the second floor, the oblong structure placed on the delicate columns that accommodates the rehearsal rooms of the music school.





























