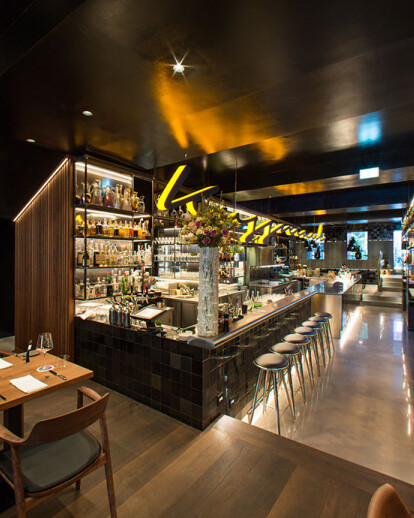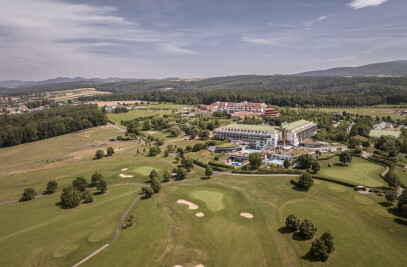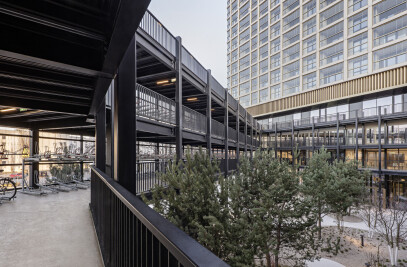The task was to transform the already existing brasserie at Spittelberg into a modern timeless and international restaurant with an own strong character. The client and primary contact person for the development of the concept was the strong cook-personality Mario Bernatovic who is in the focus of the events at Kussmaul.
In principle the restaurant represents a spacious kitchen workshop at whose life and creativity the guest may participate. Still the areas café and patisserie, kitchen and bar as well as restaurant and fine-dining-area are differentiated. Hierarchy or divisions are avoided, instead the different stages flow into one another and influence each other to a whole. The borders to the outside of the historical alleys of Spittelberg and the world of Viennese Biedermeier flow together as well.
The themes of the spacious design are warmth and atmosphere which are created through depth, differentiation and the changing of the surfaces instead of colour and decorations. The choice of material is defined by gloss and sparkling reflection. The refined lighting concept of Christian Ploderer contains artificial glass bubbles, the head-high lettering of the restaurant´s name as a floating object above the kitchen counter as well as the perfect illumination of the meals at the tables.
Fine metal shelves at walls and windows carry plants whose leaves are used as spices.
The Kussmaul stands for a new youth; a generation which cannot abstain from tattoos, but from the own car; which is able to produce music and art with the same claim as healthy food on the highest level and natural top-quality wines whilst participating at society shapingly and formingly, not “dropping out”, but getting in in a self-confident and entrepreneurial manner; visibly taking over responsibility for the health and sustainability of our world(s).

































