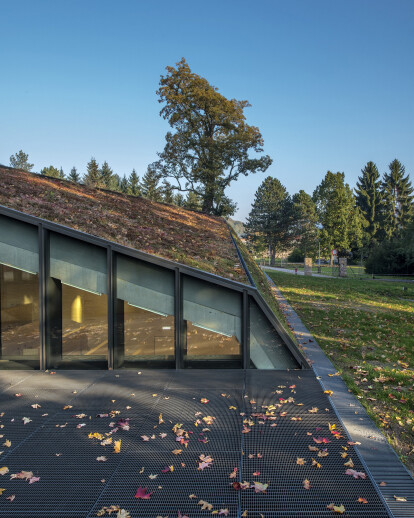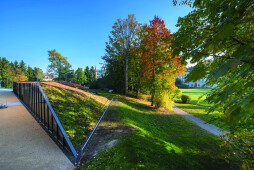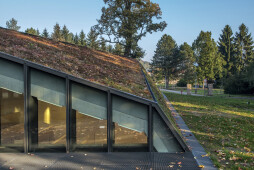The building is situated into a city park in front of the administration building of KRNAP (Krkonoše Mts. National Park). The building geometry is derived from the geometry of Krkonoše Mountains. Every edge or slope on the building could be found in its real, natural topography. In between of the metal vectors, which represent the mountain ridges, there is growing sedum. The new building is set apart from the existing one to create an entrance platform. This public space atmosphere is supported by fully glazed side wall through which it is possible to look into the building and indirectly become a part of an ongoing lecture or seminar inside of the building. The building itself is energy efficient and should represent the ideas of the National park and preservation of nature. Main bearing structure and underground walls are made out of face concrete. Inner partitions and furniture are made out of plywood. Design of furniture and dimensions of its basic parts are adapted for the size of plywood plates and because of that there are no wasted residues.
Environment education centre
The new building of the Environment Education Centre in Vrchlabí represents a modern view of science and its connection with the wider public. The project was initiated by the administration of the National Park with the goal of opening up the professional debates to the public and engaging park visitors with the protection and exploration of nature.
Like a mountain meadow
The building itself resembles a landscape, and its roof blends elegantly into its surroundings, despite its radical, abstract geometry. It looks like a mountain meadow, from which visitors can clearly see and understand the ancient formation of the local landscape, and it becomes a learning model.
Behind the clever conceptual thinking of the project, there were a lot of technical challenges relating to the structure itself, explains architect Petr Hájek: “We resolved many difficulties during the design phase. Many parts of the building were custom-made especially for the project. We had to design a special kind of insulation because of the very wet ground. One of the most challenging aspects was the design and construction of the glazed façade of the building. With its EI30 fireproof classification, this 4.30-metre tall glazing developed exclusively by Nevsimal and set in the Reynaers CW 50 elements is unique in the world.
Great success
“I am very satisfied with the whole project. It opens up the theoretical discussion about the topographical design approach within the Czech Republic as well as elsewhere. I think the main goal of the project was to bring all the specifications and features together in one compact result. One great achievement is that all the suppliers specialising in the specific disciplines met and worked together side by side. The result is a great success not only because of the design, but also because of the perfect communication between everyone involved. New working relationships came into being during this wonderful project”, concludes Petr Hájek.
Project Spotlight
Product Spotlight
News

Taktik Design revamps sunken garden oasis in Montreal college
At the heart of Montreal’s Collège de Maisonneuve, Montreal-based Taktik Design has com... More

Carr’s “Coastal Compound” combines family beach house with the luxury of a boutique hotel
Melbourne-based architecture and interior design studio Carr has completed a coastal residence embed... More

Barrisol Light brings the outdoors inside at Mr Green’s Office
French ceiling manufacturer Barrisol - Normalu SAS was included in Archello’s list of 25 best... More

Peter Pichler, Rosalba Rojas Chávez, Lourenço Gimenes and Raissa Furlan join Archello Awards 2024 jury
Peter Pichler, Rosalba Rojas Chávez, Lourenço Gimenes and Raissa Furlan have been anno... More

25 best decorative glass manufacturers
By incorporating decorative glass in projects, such as stained or textured glass windows, frosted gl... More

Introducing Partner Geopietra
Geopietra® is an international brand and an Italian company founded in 1996, specialized in the... More

Shigeru Ban’s Paper Log House at Philip Johnson’s Glass House
In New Canaan, Connecticut, Shigeru Ban: The Paper Log House has opened as part of the 75th annivers... More

10 commercial buildings that benefit from planted facades
The integration of nature into architecture marks a proactive urban response to the climate emergenc... More





























