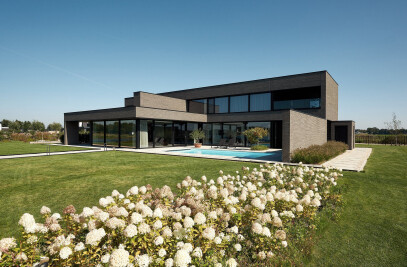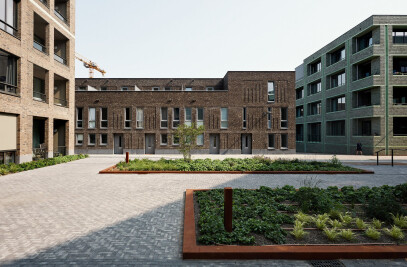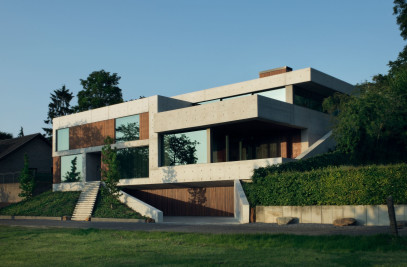Solidity characterises the design for the building renewal and extension of the Rabobank Parkstad Limburg. An efficient building, well made, timeless, yet original. The building does not give one the impression of excess, but illustrates an innovative approach to making a sustainable investment.
The floor space of the original building, formerly a branch of De Nederlandsche Bank, was increased to 3476 m2 gross floor area by densifying the existing volume. Underpasses and interior courtyards were added to the office building. The ends of the original, extremely closed bank building were partially torn down. Here, new volumes and facades were added, which have an open character and are oriented towards the street.
Because the building volume of the original bank was very deep, a light court was designed at the heart of the building. The light penetrates deep into the building through pyramid shaped roof lights, bringing daylight into the space. Here one also finds two courtyards, which one can enter by opening the large sliding doors. Floor openings in the light court create double height spaces connecting the two building layers. The light court is a place of light, air and space, but above all, it is a place for gathering, informal meetings or receiving guests.
An unique element in the building is the old safe formerly used by De Nederlandsche Bank. This exceptionally large safe has walls and floors that are made of 80 centimetre thick, heavily reinforced concrete. By cutting an opening in the roof of the safe, light can penetrate through the light court into the safe. Directly upon entering the building, the opening made in the rough concrete of the safe is visible and is a sign that this bank building does not have any “value”. The safe is used as the building’s meeting centre.
The building has been given a BREEAM certification with a rating of “Very Good”. Especially for a rebuild, this is a particularly notable accomplishment. So-called dense construction, facades with a good glazing to wall ratio, use of high quality insulation and glazing, sustainable building materials and energy sources such as mine water were taken into consideration during the design and construction process. Electrical charging stations for bikes and cars, waste separation and transportation measures for staff are also part of the certification.

































