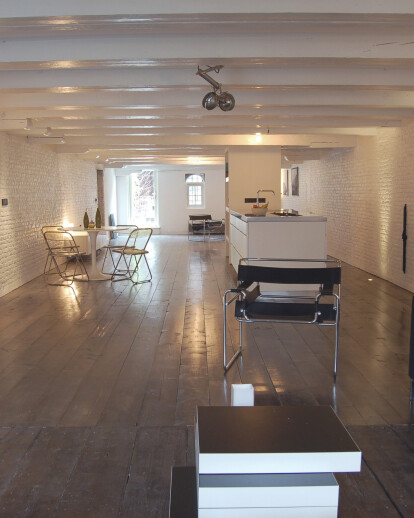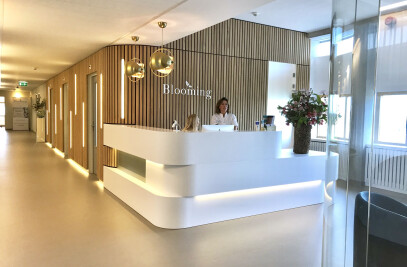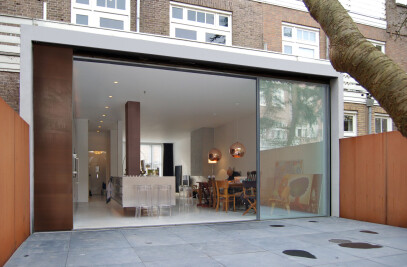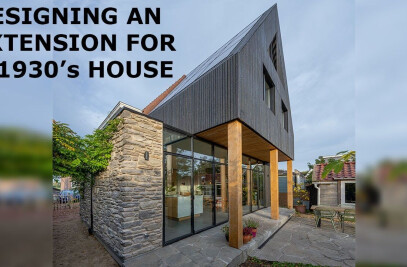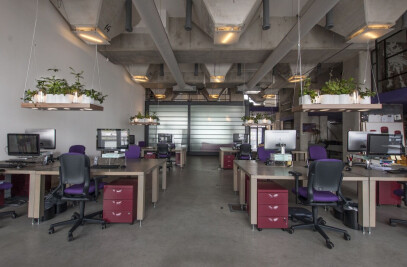This characteristic loft standing view on the first floor of a historic warehouse and monument to the Brewers in the center of Amsterdam. The apartment is designed by Marloes van Heteren of SOLUZ and her partner Remco Wilcke of CUBE architects.
Prior to the renovation was this floor separated from two low, deep and dark spaces of 100 m2, which were used for storage. With the design of the apartment was also requested a diversion from the municipality to change in living the function. In 2008, the floor of the old warehouse completely transformed into a luxurious living space of 200 m2.
In the architecture is to find a contrast between historical elements and new minimal additions. In the intermediate wall is in strategic places made a breakthrough. The monumental wooden floor and heavy beams have been retained and restored where necessary. New parts such as the kitchen, bathroom and new walls are identified as such and are also distinct in terms of design and materialization
In the deep and relatively low space is the use of daylight is very important, which is why we have chosen for an open floor plan. The required storage space and kitchen are placed in the longitudinal direction of the floor plan, so as to obstruct less. The light incidence from the front and rear as possible The open floor plan also fits into the concept to add to the ancient monument. Minimize
The bathroom is the central element in the house located on the intersection of public and private. The round transparent bathroom wall is made up of 1,000 special glass blocks and is an evening subtle light object in the house.
