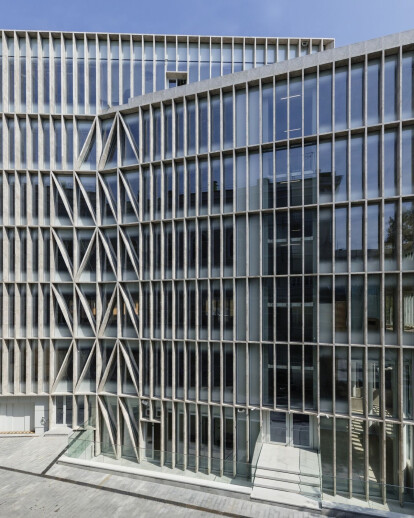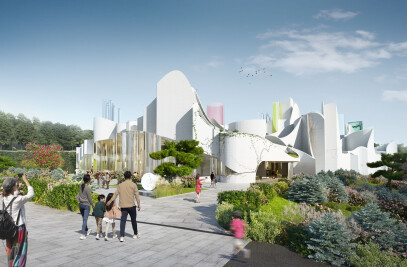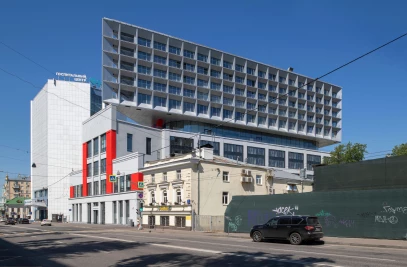The building is located on a very tight site, surrounded by residential blocks, a music school and nursery in Moscow’s historic city centre, off Arbat Street, the main, pedestrianised shopping street which runs for almost one kilometre through the city.
AI’s work involved the complete demolition of an existing 4-storey office block, replacing it with a new 7-storey office building with a single level underground car park and public space at the base of the building.
The site boundary defined the shape of the building in plan, suggesting two rectilinear volumes - that are merged with an angular rotation and served by a common lift - as the most practical use of the space. The façade responds to and emphasises the meeting point of the two blocks with an altered, diagonal rhythm of the Jura marble fins that cover the building. The window panels are recessed from the fins by 40cm to give privacy and deflect solar glare.
The different heights of the buildings’ volumes create an interesting visual tension, as well as ensuring observation of local rights of light and showing sensitivity to local context in terms of the surrounding buildings. Thus the 7-storey volume responds to the higher blocks behind it, while the lower invites access via the courtyard, drawing attention to the entrance as there is no direct street access. Sunken terraces to the east and the west of the building can be accessed from the lobby.
A double-height lobby features an eight-metre long reception desk with a hot-desking facility area. There are sunken terraces to the East and the West of the building with access from the lobby. Nikoloz Japaridze designed ‘Pringle’ light fittings in lightweight, translucent acrylic, which diffuses and reflects the downlighting above. The stairs, floor surfaces and reception desk are finished in Jura marble; the walls are finished with white, back-painted glass panels.
The first floor office cantilevers over the lobby. The four floors above are for the main staff body. The seventh floor is dedicated to senior management and has an outdoor terrace with views over Moscow.

































