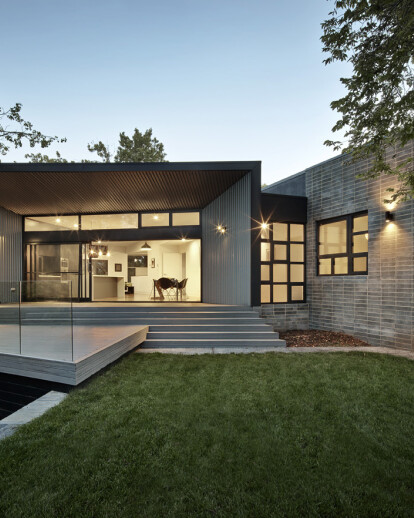Optimising the orientation and views on a sloping site was central to the design of the house, along with spatial planning to support and sustain the needs of a modern family. The overriding environmental strategy substantially enlists passive design techniques and incorporates non‐toxicmaterials to provide year round comfort and live ability.
The steep falling site allows the garage to be located under the house at the front, saving space and providing elevated views to the living areas above. At the rear, the house returns to single storey,and living areas flow smoothly into the back yard fostering a greater sense of connection with the front and rear yards.
The spatial organisation within the house provide distinct functional zones that sit seamlessly alongside each other ‐ with the immediate benefit of adults and children being able to engage orrelax separately or together.
Form is determined first through delinealiation of sleeping and living areas, then the expression of each wing specific to its purpose. The smooth curve defining the kitchen and dining space allow the living areas to face due north at the rear, and address dramatic views to the south east at the front.
Building height is kept low near the south boundary, minimising overshadowing on the adjoining property. On the other side the bow shaped plan creates a courtyard facing the neighbour,minimising any impact on that property.
The inventive connections between internal rooms and outside views are prevalent throughout and the orientation offers a variety of exterior experiences determined by the seasons.
Good passive design principles underpin this 6.7 star energy efficient home. Careful siting optimises north orientation of living areas and private open space. Natural ventilation is maximised, with all rooms having multiple windows to encourage cross‐flow ventilation and catch prevailing breezes.
Sustainability principles, passive design techniques and non‐toxic materials have been combined to provide year round comfort and live ability. Thermal insulation is optimised with thermally broken aluminium windows frames and low‐e double glazing throughout, and super high density bulk insulation to walls, floors and roof. Appropriate levels of glazing are used throughout the house to provide natural light without unwanted heat gain/heat loss caused by over glazing. The resulting house is responsive to local climatic conditions, whilst offering the potential for a more modest environmental footprint.





























