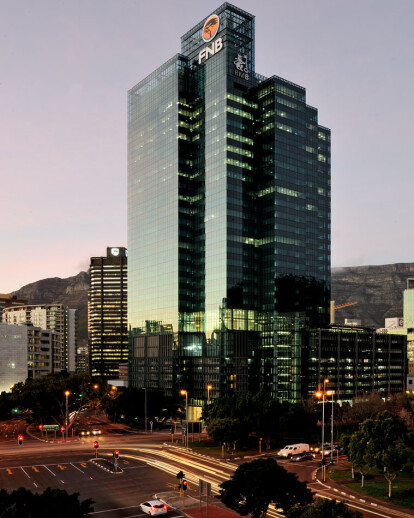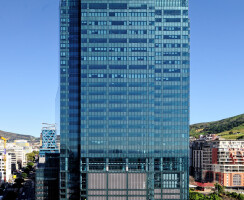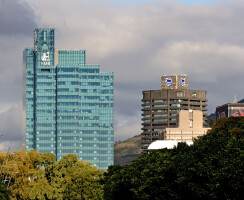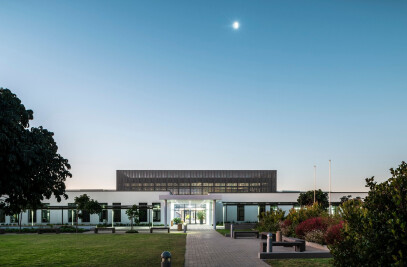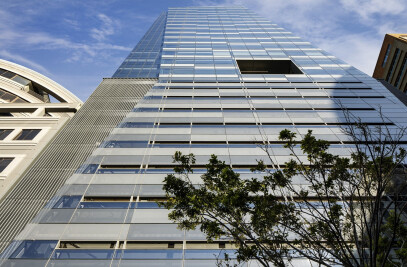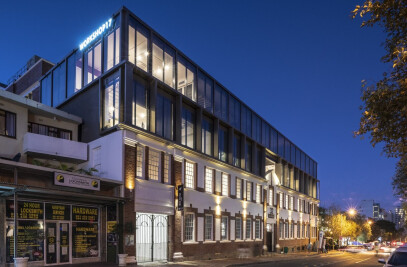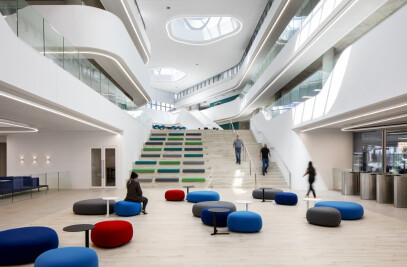The new Portside building encapsulates the energy of a rapidly evolving world-class city, with progressive architectural design features, inspired by a firm commitment to sustainable and responsible development, within a unique location and landscape.
As a joint initiative between Old Mutual and FirstRand Bank, this R1.6bn project represents a substantial investment into the Western Cape and has already become a landmark in the Cape Town’s central business district. In terms of the co-development and ownership agreement concluded in early 2011, the concept behind Portside was to create a tall commercial development, sectional titled to both of these major South African corporate institutions.
The development is strategically situated within the emerging financial district, in the north-west corner of the CBD. Comprising a full city block of 6,500m2, bordered by Buitengracht Street, Hans Strydom Avenue, Bree and Mechau Streets, the site is located on a key nodal and arterial intersection which had already been approved for a tall building.
This emerging precinct houses a cluster of newly established medium-high rise buildings as well as several under development. In acknowledging its prime location at the apex of the precinct, Portside and the surrounding future developments would needto create the critical mass of related activities, intended to revitalize this part of the city. As the location is also part of the Central City Urban Conservation Area, the relationship with its historical context and urban ecology was also a crucial design consideration.
Intended to be an urban marker, the building also needed to respond to its context in the greater CBD as much as the local precinct and its immediate surroundings. As such the design addresses the building’s urban form, through its massing, height and composition, as well as its relation to the urban environment. Furthermore the concept needed to address the building’s urban functioning in terms of movement systems, public space, land use and building interface. The visual impact of the building was therefore carefully considered to create a legible identity on three scales, those of the distant, middle and immediate perspectives.
As FirstRand and Old Mutual had agreed to be equal participants in this sectional title development, but with each having different functional requirements, a somewhat complex sectional title register has evolved in the final built form of Portside. One of the key requirements of the brief therefore was for the development to have two clear and legible addresses for its respective corporate owners. This was achieved through the creation of two separate entrances and foyers on opposite sides of the building, each with its own plaza - with Old Mutual's off Bree Street, whilst the FirstRand entrance is located off Buitengracht Street. In addressing the cross fall over the building’s footprint, the vehicular entrance for the parking and service vehicles is located on the upper ground level off Mechau Street.
The character of the built form was paramount, in particular the height, massing and proportion. Notwithstanding rights up to 147 meters in height, it was felt that a slightly lower tower was more appropriate to the nature and character of the precinct, as well as to reduce the visual impact of the building in relation to the larger urban and geographical context of the city and Table Mountain.
The architectural quality, material and detailing of the building were crucial, not only in terms of the external envelope - particularly the relationship to the public realm where street level activation, scale, legibility and permeability are key drivers in addressing social context and urban regeneration - but also in terms of the indoor spatial environment from the perspective of occupant comfort.
Portside was designed as a benchmark of integrated sustainability and to raise the standards of design, indoor environmental quality as well the reduction of energy, potable water consumption, storm water run-off, waste production and negative emissions for tall buildings.
This development capitalises on the magnificent panoramas of Table Mountain and the Atlantic Ocean while complementing the beauty of the Mother City. Recently completed, it now houses the provincial headquarters for the three divisions of First Rand Bank, namely First National Bank, Rand Merchant Bank and Wesbank, whilst the remaining office space is currently being negotiated as rentable office space. In addition, a new state-of-the-art First National Bank branch is located on the ground floor along with various retail and restaurant outlets.
