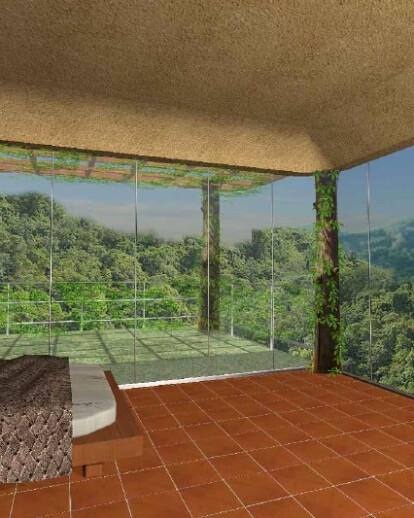Summer Homes project is located in Munnar, a strategic hill station on the Western Ghats, at the confluence of the Madhurapuzha, Nallathanni and Kundaly rivers, in the Idukki district of the Indian state of Kerala.
This project brings to life the Unique Concept of “ESCAPE TO INVISIBLE” with an added feature of “ENGAGEMENT WITH NATURE” designed in a close-to-1-in-2 steep sloping land.
The vision plane and angle of each cottage and their land strip is carefully managed with vegetated pergolas and railings of varying sizes and angles to hide the existence of other cottages in the site, providing an unobstructed view towards the valley and misty mountains beyond. The equal inside and outside space offers absolute privacy and freedom, with the cottages designed as an invisible escape nest woven into the undisturbed settings in Nilgiri Hills.
Simple interiors with clay tile flooring and traditional unfinished handcrafted wood furniture, made from locally available fast growing species, is set well into the naturally formed mud niche in the steep land and opens into the free exterior space through transparent seamless glazing.
A self-sustained eco-system is created to minimize impact on the environment, reduce transportation, waste and fuel burn out. This eco friendly sustainable life cycle matches well with the gradient of the land and blends well with the stay in the resort.
As if draped by a veil, buildings are embraced with frameless glass curtain walls carefully selected to reflect the surroundings in a subtle manner, creating an effect where the building disappears and merges into the surrounding greenery.





























