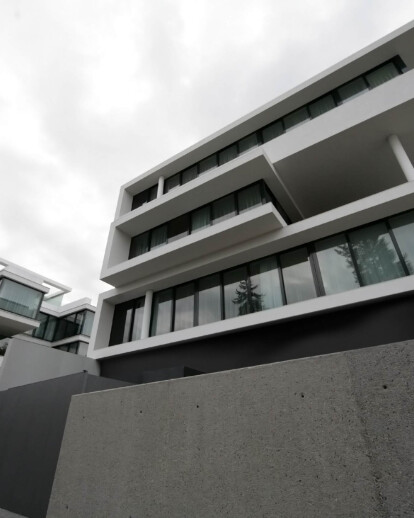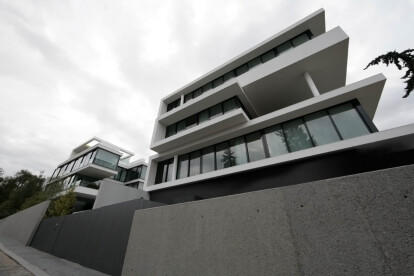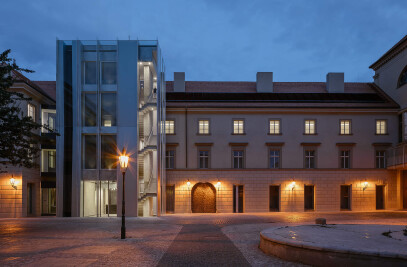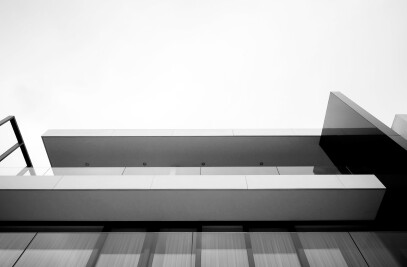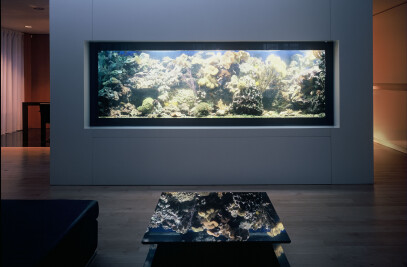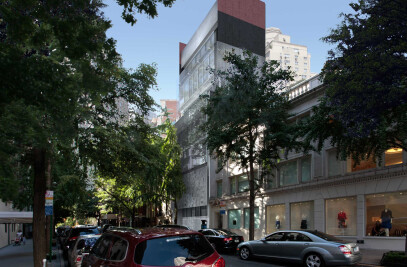The villa is located in the residential quarter of Podolí on the north west slope with the panoramic view of the city and the River Vltava. This quarter became a popular residential place already at the beginning of the last century. In the vicinity, we also find the luxurious residences as well as functional villas from the 30s of the last century and naturally newer developments from the seventies and eighties. The house is located in the corner of the land plot and was designed at the same time as the second neighbouring house to the west. The mass of the building is located parallel to the road and consists of three glazed blocks that lie on each other in the same direction. The blocks have various lengths and differently shaped on the western side. The horizontal lines accentuate the layer features of both houses. The configuration of the landscape made it possible to set the basement in the slope. From the southern side, the building has three storeys and the main entrance is at ground floor level. The roof has a dwelling terrace for summer dwelling with panoramic views of Prague. The roof terrace is partially covered with a floating frame. This "fly bridge" refers to the tradition of of functionalism architecture, which is in the vicinity. The day zone is on the third storey, with the most beautiful views, the second storey houses the bedrooms and the ground floor houses the swimming pool with spa, with access to the garden.
Project Spotlight
Product Spotlight
News

Archello Awards 2024 – Early Bird submissions ending April 30th
The Archello Awards is an exhilarating and affordable global awards program celebrating the best arc... More

Introducing the Archello Podcast: the most visual architecture podcast in the world
Archello is thrilled to announce the launch of the Archello Podcast, a series of conversations featu... More

Tilburg University inaugurates the Marga Klompé building constructed from wood
The Marga Klompé building, designed by Powerhouse Company for Tilburg University in the Nethe... More

FAAB proposes “green up” solution for Łukasiewicz Research Network Headquarters in Warsaw
Warsaw-based FAAB has developed a “green-up” solution for the construction of Łukasiewic... More

Mole Architects and Invisible Studio complete sustainable, utilitarian building for Forest School Camps
Mole Architects and Invisible Studio have completed “The Big Roof”, a new low-carbon and... More

Key projects by NOA
NOA is a collective of architects and interior designers founded in 2011 by Stefan Rier and Lukas Ru... More

Taktik Design revamps sunken garden oasis in Montreal college
At the heart of Montreal’s Collège de Maisonneuve, Montreal-based Taktik Design has com... More

Carr’s “Coastal Compound” combines family beach house with the luxury of a boutique hotel
Melbourne-based architecture and interior design studio Carr has completed a coastal residence embed... More
