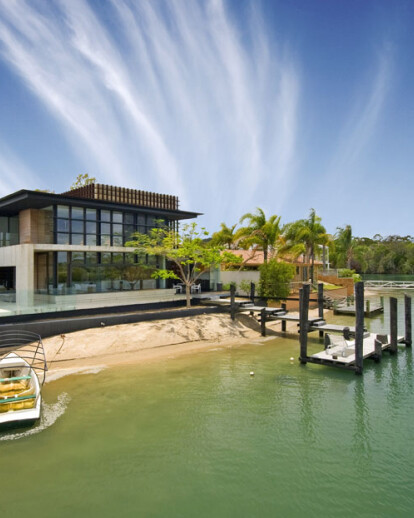The rusty cage house was born by a request from a close friend of Frank Macchia’s to create a family home for their move down under from Italy. Nestled in a quiet suburban street this waterfront home is shrouded from the road and adjoining properties by a rusty steel cage which unveils a home that embraces the beauty of raw materials. A careful selection of off form and polished concrete, timber and rusty steel were selected for their natural beauty and durability to the coastal elements.Spread over two levels the open plan lower level living and dining zones circulate around the kitchen with a central island bench the hub for friends and family gatherings. The space flows from inside to outside blurred by a continuity of finishes and substantial overhangs to outdoor areas providing shaded private nooks to enjoy the mild Noosa climate. A pool runs the length of one boundary punctuated by stepping platforms of timber and concrete and blade walls supporting the floor level over. The upper level is connected to the lower level by a folded steel and timber staircase adjoining a two story light void studded with bamboo. The bedrooms overlooking the street each with ensuite are enveloped within the rusty steel cage. The master bedroom suite overlooks the living space below and utilises the substantial glazing to provide a panoramic vista of the river frontage and nature reserve on the opposite river bank.
Project Spotlight
Product Spotlight
News

FAAB proposes “green up” solution for Łukasiewicz Research Network Headquarters in Warsaw
Warsaw-based FAAB has developed a “green up” solution for the renovation of an existing... More

Mole Architects and Invisible Studio complete sustainable, utilitarian building for Forest School Camps
Mole Architects and Invisible Studio have completed “The Big Roof”, a new low-carbon and... More

Key projects by NOA
NOA is a collective of architects and interior designers founded in 2011 by Stefan Rier and Lukas Ru... More

Introducing the Archello Podcast: the most visual architecture podcast in the world
Archello is thrilled to announce the launch of the Archello Podcast, a series of conversations featu... More

Taktik Design revamps sunken garden oasis in Montreal college
At the heart of Montreal’s Collège de Maisonneuve, Montreal-based Taktik Design has com... More

Carr’s “Coastal Compound” combines family beach house with the luxury of a boutique hotel
Melbourne-based architecture and interior design studio Carr has completed a coastal residence embed... More

Barrisol Light brings the outdoors inside at Mr Green’s Office
French ceiling manufacturer Barrisol - Normalu SAS was included in Archello’s list of 25 best... More

Peter Pichler, Rosalba Rojas Chávez, Lourenço Gimenes and Raissa Furlan join Archello Awards 2024 jury
Peter Pichler, Rosalba Rojas Chávez, Lourenço Gimenes and Raissa Furlan have been anno... More





















