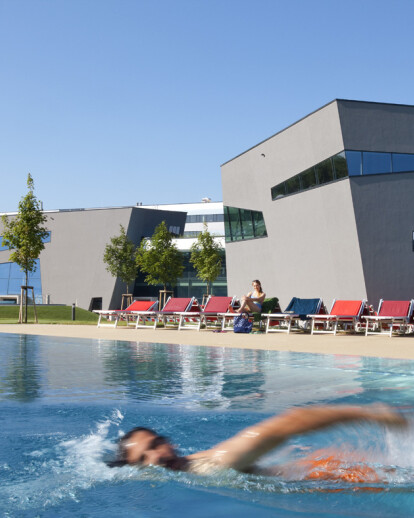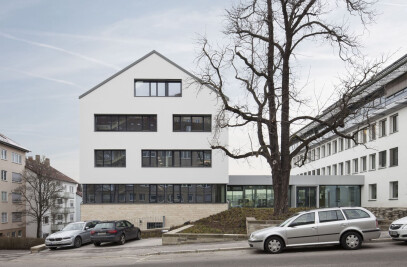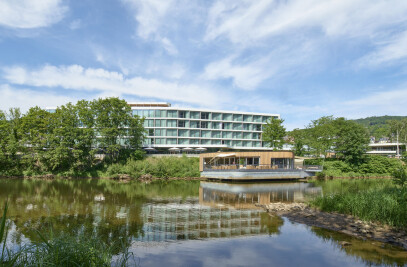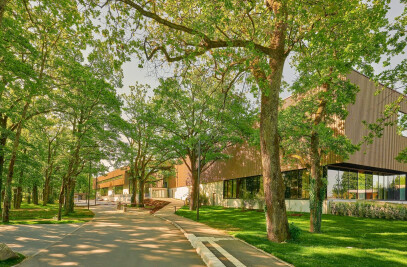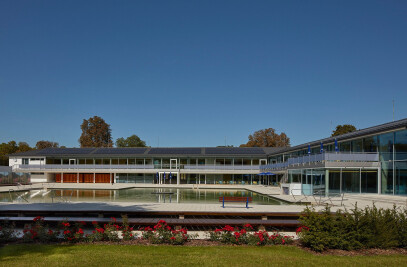Nestling in the spa gardens of Vienna Oberlaa, Austria’s largest spa resort invites visitors to enjoy a special relaxing experience with a varied range of pools, rest areas, gastronomic and beauty facilities. The driving force behind the design concept of this new spa resort is nature itself: the central motif is a stream that winds and washes through and around stones, becoming sometimes narrower, sometimes wider. 4a Architekten have succeeded in shaping a unique multisensory bathing landscape with this inspiration in mind. The starting point is one of two thermal springs. The building follows its course in a meandering topographical flow, downwards towards the south, washing over and around individual “theme stones” that project like large river pebbles from the roof landscape. The spa ensemble, which reaches three storeys at its highest point, fits in perfectly with its surroundings, and its sunbathing lawns form a gentle transition between the various outdoor pools and the surrounding park. Only the health centre sets a striking signal with its five storeys and dynamic form at the entrance.
The visitor enters via the mouth of the stream, where the foyer is located, and follows the path downstream, past the assorted “theme stones” towards the spring itself. The path widens and narrows, surprising the visitor with different scenarios and perspectives, repeatedly arousing his curiosity as to what might be hiding around the next corner. Bands of light set in places in the flooring relate sympathetically with the motif of the stream. A variety of water attractions create further highlights: sometimes flowing like a gentle curtain down a wall or bubbling and splashing into cascading pools. The path towards the spring first passes the beauty stone, widening towards thermal area 1, tapering towards the gorge between the relaxation and adventure stones, opening again towards thermal bath 2, and finally ending in the sauna landscape.
Each area has a unique atmosphere all of its own. Colour, material and light concepts underline the spatial choreography. The basis for the main area is created by soft shades of white, beige and grey in the form of ceramic tiling and concrete surfaces on the floors and walls. Colourful effects are provided by the ceiling, for which 4a Architekten developed their own four-season colour concept. Grey vernal shades emphasize the lively character of the foyer and the bright thermal bath 2 in the form of a ceiling mosaic. By contrast, gentler autumnal shades predominate in thermal bath 1, which leads on to the active hall and beauty area. The uniform wooden-strip ceiling below the galleries soothes the eye while simultaneously functioning as an acoustic ceiling that dampens noise from the surrounding area. Shades of summer prevail in the dining areas.
No multiplicity of colours is used in the relaxation stone. Soft cappuccino shades on the walls, a dark wooden floor and a friendly lighting mood create a warm atmosphere in the relaxation areas on the gallery. The same earthy colour scheme also sets the tone for the subjacent relaxation and saltwater pools. It is only in the grotto pool that dark plaster and similar ceramic tiling create a cave-like atmosphere, reinforced by the subdued and accentuated lighting.
Water in all its clarity and vitality awaits the visitor in the adventure stone located opposite. Its turbulent inner life, containing slides, a white-water channel, an adventure pool and a water play park is reflected in the fresh blue and white shades of the ceiling mosaic, inspired by the wintry Polar Sea. The diving platform with its accompanying pool is reminiscent of a bizarre rocky landscape from which the diving platforms project. There is a lively exchange here between interior and exterior.
The scene is completed by the sauna area. Here too, colourfulness and materiality are kept in alignment with users’ requirements. The mixed area on the ground floor is dominated by glass-mosaic tiles in warm earthy shades, the walls being panelled in oak. The women’s area on the upper floor is kept in delicate shades: bright maple panelling, pink glass mosaic and an eggshell-coloured floor. The men’s sauna stands in direct contrast with its dark floor, bright red glass mosaic and dark wood.
The playful handling of space and sensitivity for the user is characteristic of 4a Architekten. Each of the worlds of experience at “Therme Wien” is given the architecture and atmosphere that suits it best, with high, wide, usually two-storey rooms in the livelier areas, and low rooms in the rest areas which convey a feeling of security. Everything is supported individually by light and colour. Visitors are offered the experience of a varied bathing landscape which they can enjoy with all their senses – and which they return to again and again.
