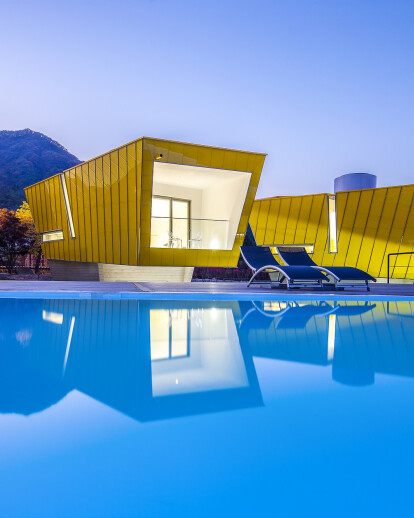The 6000m2 site has a 10m slope. In order to make active use of the inclined plane, a horizontal mass was inserted in the core. The horizontal mass consisting of a gallery café and a pool at the upper part serves as a stylobate for the cutting area. An atypical mass of six buildings was put on the stylobate linked to the gentle slope. The atypical mass with a motif of mysterious stone statues, Moai in Chilean Easter Island is remembered as a milestone of Mother Nature. The outer surface was painted in yellow with a stark contrast to the natural color while the inner atypical space was painted in homogeneous white to maximize the diffusion of light.
The light that comes through the scuttle and the side slit window induces the volume of the space in various ways. The ground floor consisted of an open deck, a stand-alone swimming pool and a kitchen. The extended upper floor linked bathroom and bedroom so as to allow a visitor to look at the surrounding landscape.
The space of Moai is a place to confess, which feels calm. It has a spacious ground in which people can assimilate with nature and walk along the light and sound of the universe and surrounding landscape.
The Moai, located in Gapyeong, an hour and a half away from Seoul, provides workers running urban life with an opportunity to take a rest in the bosom of nature.
The Moai is perceived as a milestone by people headed for the Arboretum and remains as a memorable objet. The mass of the Moai located changing its course little by little along the gentle slope is emphasized as a consistent form. It sends a more obvious message by repeating a mono-typical shape rather than a dispersed image of various planes or forms.





























