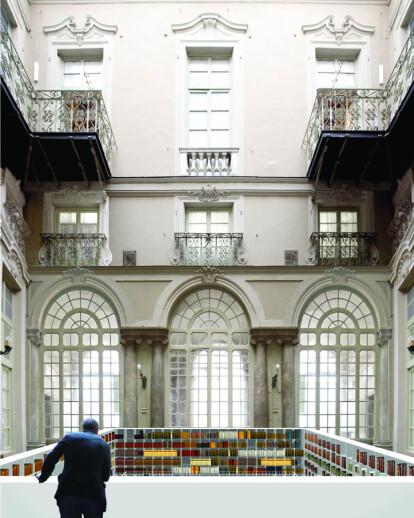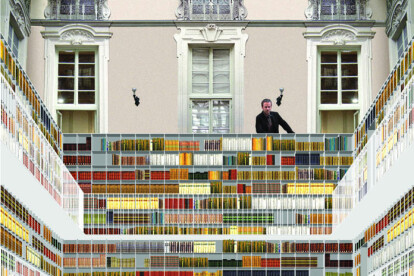The new library of the Chamber of Commerce of Genova is located within the palace Tobias Pallavicini, added to the system of buildings for culture of Strada Nuova (including museums of Palazzo Bianco and Palazzo Rosso, and the Town Hall at Palazzo Tursi). To insert the new spaces in the complex program of events that develops within this system, it is necessary that the new library appears as a welcoming, accessible, public place. For this reason, the new library will appear with evidence, making clear its urban role, even within the existing building. The new road system seems to suggest an intervention strategy, providing exemplary interventions, that can guide our proposal for the new library. Immediately after the war, in fact, in the face of significant destruction caused by the bombing, Franco Albini and Franca Helg, involved in the museums of Palazzo Bianco and Palazzo Rosso, becoming mediators between the public and the historical buildings. Albini and Helg not intervene on the spaces, simply disseminate them to signs and objects that suggest possible uses, emphasizing spatial relationships, thus defining a new set of possible relationships.We propose to remove the slab that covers the central hall of the underground level and is the current floor of the courtyard. Removed it, it shows the possibility of using the central hall of the lower level as open-air room (the courtyard is in fact already covered), naturally lighted from above, and directly accessible from the the small Piazza del Ferro. The room is so occupied by a large square room, entirely covered with books. The new room of books establishes a relationship with the European large lecture theaters. Beyond its relatively small size (a cube of side 7.50 m), the room of the books gives to the collection of the library of the Chamber of Commerce, a role explicitly monumental, suitable for urban system in which it fits into. From the upper portion, coming from Strada Nuova (now via Garibaldi), you can enter the building, walk across the room "of Bergamasco," and look out over the room of books. In a surprising reversal, a chasm of books opens under the courtyard. The backyard is literally based on the collection of books of the Chamber of Commerce. Text by Baukuh and Valter Scelsi
Project Spotlight
Product Spotlight
News

Detail: Red facade and triangular plot create distinctive apartment building in Barcelona
Barcelona-based architectural studios MIAS Architects and Coll-Leclerc have completed the developmen... More

Snøhetta completes Norway’s first naturally climatized mixed-use building
Global transdisciplinary architecture and design practice Snøhetta has completed Norway&rsquo... More

Studioninedots designs “Octavia Hill” on intricate site in new Hyde Park district, Hoofddorp
Amsterdam-based architecture and urban design practice Studioninedots has designed a building as par... More

Waterworks Food Hall promises Toronto a new landmark cultural destination within a beautiful heritage space
Opening this June, Waterworks Food Hall promises a new multi-faceted dining experience and landmark... More

Wood Marsh emphasizes color and form in new Melbourne rail stations
Melbourne-based architectural studio Wood Marsh has completed the development of Bell and Preston ra... More

C.F. Møller Architects and EFFEKT design new maritime academy based on a modular construction grid
Danish architectural firms C.F. Møller Architects and EFFEKT feature in Archello’s 25 b... More

25 best architecture firms in Denmark
Danish architecture is defined by three terms – innovative, people-centric, and vibrant. Traci... More

Key projects by OMA
OMA is an internationally renowned architecture and urbanism practice led by eight partner... More



















