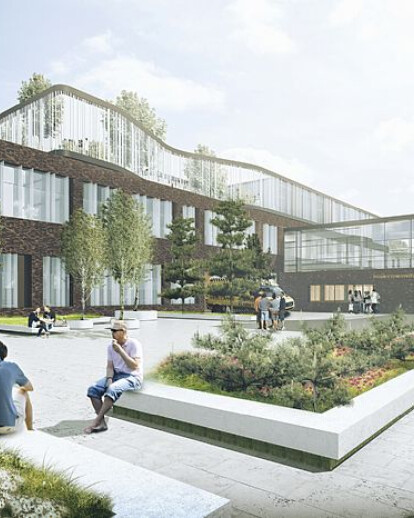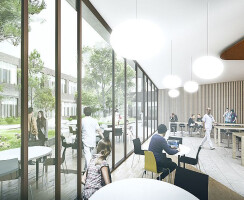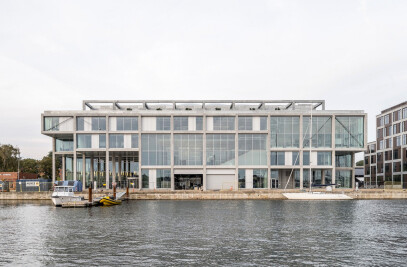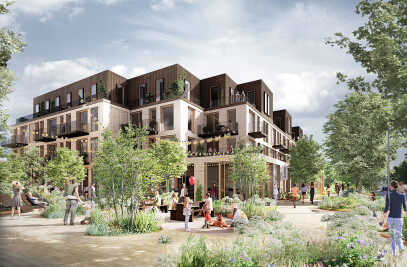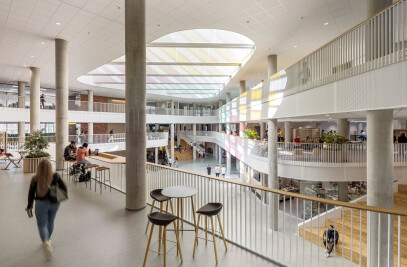C.F. Møller has won the competition for the extension and refurbishment of the Vendsyssel Hospital in Hjørring (Denmark). Our design proposals seek to enhance the overarching architectonic identity of the hospital and to integrate buildings and landscapes in various ways. The design includes a children's oasis on the roof. The task includes full-service consultancy in connection with construction of a new treatment facility (covering about 14,000 m2), a mother and child unit and overall planning of the extension and refurbishment of the Sygehus Vendsyssel site in Hjørring. The new buildings will be low-energy class 2020 and are expected to be certified in accordance with Green Building Council Denmark's DGNB-DK Silver. The design proposal creates an enclosed form surrounding large, well-lit courtyards. The structure is transparent; A circulation loop connects the individual treatment areas and allows for flexibility and overlaps between neighbouring functions. The result is a logical, self-explanatory structure. There are efficient and highly functional links making it easy to find your way around the building. The individual and distinctive architecture features sterling materials, in combination with a strong emphasis on landscape, including a series of outdoor spaces with integrated planting, paving and stormwater handling, successfully exploiting every opportunity to create healing architecture. One special characteristic of the building is the layout of the third-floor paediatric unit, which includes an enclosed and protected playground, resembling a green oasis, on the roof. The panel of judges wrote: "The overall ethos (of these design proposals) was best of all those received. The courtyards, both the internal ones and those that form connections between the buildings, are ideal. The secluded outdoor areas on the third floor, which have excellent views and plenty of natural sunlight, are convincing features which underpin the desire for the architecture to become part of the healing aspect of patients' treatment. (...) The choice of dark bricks on both lower floors and the elegant design of the third floor / roof garden with airy glass façades and an espalier made of metal profiles creates an elegant interplay of proportions and materials, coordinating perfectly with the Medical Unit and other buildings. The design proposals set a convincing tone and character for the future development of new and existing buildings alike." The new hospital buildings are expected to be completed early in 2019. The client is The North Denmark Region. In addition to C.F Møller, the design team comprises C.F. Møller Landscape (landscape architects) and MOE (consulting engineers).
Project Spotlight
Product Spotlight
News

Mole Architects and Invisible Studio complete sustainable, utilitarian building for Forest School Camps
Mole Architects and Invisible Studio have completed “The Big Roof”, a new low-carbon and... More

Key projects by NOA
NOA is a collective of architects and interior designers founded in 2011 by Stefan Rier and Lukas Ru... More

Introducing the Archello Podcast: the most visual architecture podcast in the world
Archello is thrilled to announce the launch of the Archello Podcast, a series of conversations featu... More

Taktik Design revamps sunken garden oasis in Montreal college
At the heart of Montreal’s Collège de Maisonneuve, Montreal-based Taktik Design has com... More

Carr’s “Coastal Compound” combines family beach house with the luxury of a boutique hotel
Melbourne-based architecture and interior design studio Carr has completed a coastal residence embed... More

Barrisol Light brings the outdoors inside at Mr Green’s Office
French ceiling manufacturer Barrisol - Normalu SAS was included in Archello’s list of 25 best... More

Peter Pichler, Rosalba Rojas Chávez, Lourenço Gimenes and Raissa Furlan join Archello Awards 2024 jury
Peter Pichler, Rosalba Rojas Chávez, Lourenço Gimenes and Raissa Furlan have been anno... More

25 best decorative glass manufacturers
By incorporating decorative glass in projects, such as stained or textured glass windows, frosted gl... More
