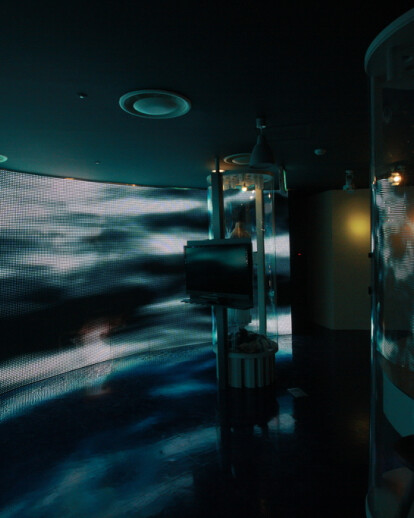Osmosis
The general theme proposed by the organizers of EXPO 2012 Yeosu Korea “The Living Ocean and Coast: Diversity of Resources and Sustainable Activities” subthemes “Coastal Development and Preservation”, “New Resource Technology”, “Creative Maritime Activities” focuses on the recognition of true values of the ocean and coastline as common property of humanity and the need to promote sustainable development and environmental protection.
The theme proposed by the contracting authority “Presentation Delta, the Danube River and / or the Black Sea coastal zone” is considering as faithful transposition of the sized unique accomplishments and realities of our society in its historical and cultural evolution, but also Romania’s natural and humangreat potential.
Our response to these generous and temptingissues, took shape in a normal and natural way for the Osmosis concept that underlies the overall development of the Romanian Pavilion at EXPO 2012 Yeosu Korea. For Romania the most representative in terms of osmotic nature is the Danube Delta, where it is developing two types of osmotic relations:
_the first relationship that describes all border areas, coastal and offshore, is represented by three elementsosmotic: water, earth and air. An“osmotictriangle”.
_the second osmotic relationship developed in the Delta and that is unique for Romania is represented by the freshwater-saltwater osmosis.
The osmotic principles of the Danube Delta is expressed formally in the construction of the architectural concept, both overall, as well as in detail.
_the access level, that you can call a generic ‘ground floor’ communicates with the mezzanine through an element that overlaps natural universe (expressed in ground) with the human world (expressed in the mezzanine). Moreover, the mezzanine is open on all sides to the rest of the exhibition space at the ground smoothing thus any type of communication.
All surfaces dividers (walls) are treated in a language that accesses the concept of osmosis: the surfaces have organic forms which are ‘sliced’, breathe and communicate.
_the decorative ceiling is made of a subtle combination of materials that support the concept of osmosis: a ‘slicedsurface’seen as a natural languagefor the walls, and a reflexive surface that reflects the whole construction of the pavilion, including the visitors.
_the exhibition space situated at the ground floor communicates integrally with the mezzanine.
_ the groundfloor - communicates the Danube’s osmotic biodiversity generatedby three compartments (water, earth, air) in a flow that starts and ends the presentation Danube Black Sea where the river flows through the delta.
_ the mezzanine – communicates the Danube’sethnic diversity generated by the osmosisof three majority ethnic groups (Romanians, Lipovan, Ukrainians), in various forms (exhibits, video, interactive formats) into a multifunctional space (for events and / or exhibits)
The space allocated for the Romanian Pavilion is situated on the first floor of the buildings that will house all of EXPO 2012 Yeosu Korea, in the Atlantic meant. It is a corner flag has two sides towards the general traffic ofthe visitors, a common side with two pavilions and a common side with stairway and toilets.
Allocated area is about 414 square meters and has a height of 7.20 m





























