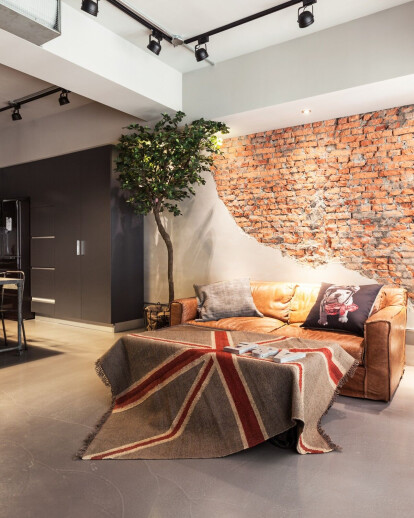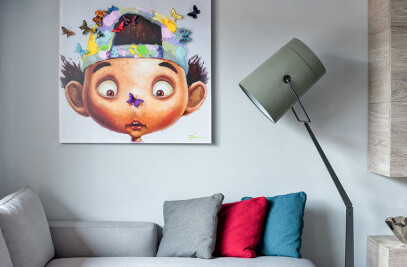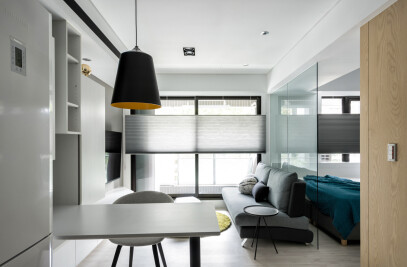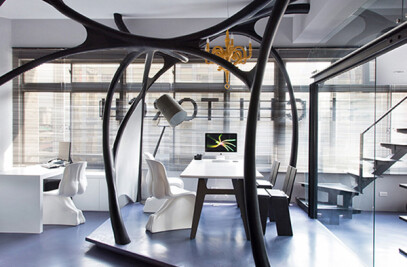It is a case about 40 year-old vintage apartment. To respect its history, CHI-TORCH deliberately made conscious efforts to retain details of time manifestation and proudly displaying building materials that many try to conceal.
The concept is blended with minimalism and industrial. CHI-TORCH specifically seeks out prefect mixture of sunshine and inner space by lowering window rails to maximize outside picturesque scene. On the other hand, man-made and antique-chic look object is the result of CHI-TORCH’s idea whither it is a herringbone parquet flooring, naturally unfinished brick-works, lighting, gadget or furniture that are made from steel, metal or aged endemic woods of Taiwan preferably worn down or salvaged and recycled.
To sum, CHI-TORCH passionately designed and selected pieces that are as much about function as style to add historic and modern co-existing spirits to the most thoughtfully designed home.
Material Used :
1. Facade cladding: cement paint, brick
2. Flooring: seamless floor, handmade wooden floor
3. Doors: cast iron door
4. Windows: Airtight window
5. Roofing: calcium silicate
6. Interior lighting: ARIII, Mr16, SMD

































