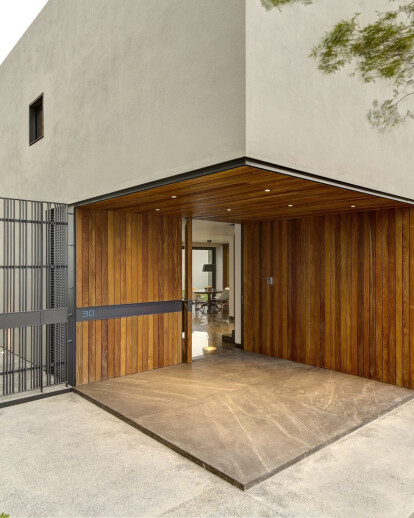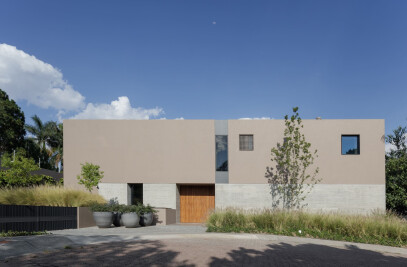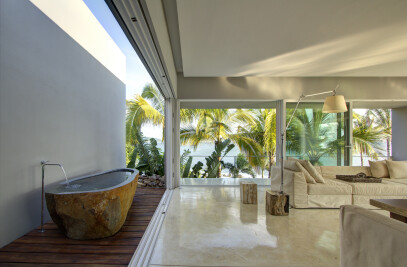The commission for casa Oval came from a young family with clearly defined needs and aspirations. This project presented a challenge that has become increasingly prevalent among Mexican architects: to build a house in a cloistered residential community that often imposes arbitrary, traditionalist aesthetic restrictions on all construction. Privacy and space efficiency were the two driving concerns for the project. The house envelope needed to afford sufficient visual privacy from the street outside, while also providing enough porosity to allow generous amounts of natural light into the house.
On the ground floor, the main entry opens to a vestibule that leads to wide space containing the dining and living spaces. A large sliding window opens to a backyard and concrete deck. The kitchen is resolved efficiently in a small space next to the dining areas. On the second floor we find the various bedrooms and a family living space; all revolving around a large glazed courtyard that floods the hallway with sunlight.
At a first glance, the house displays a simple, legible geometric composition; a closer look reveals a concern for craftsmanship and detail. This is especially patent in the design of various elements of the house, such as the metal fence by the entry, which consists of vertical steel strips with varying gaps; the reveal that separates the volume of the house from the ground and delineates the windows on the façade; or the punctilious assembly of planes in window frames. Concrete, wood and stone are prominent participants among the austerity in the interiors.

































