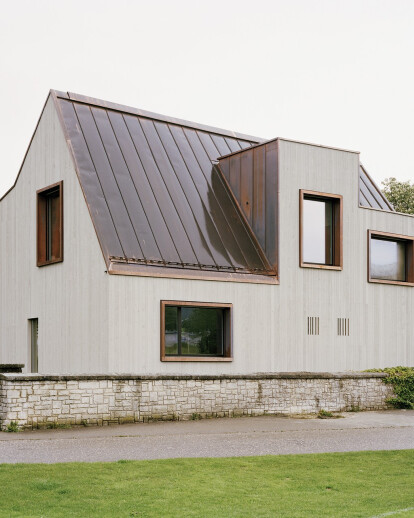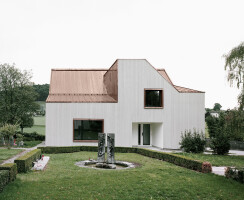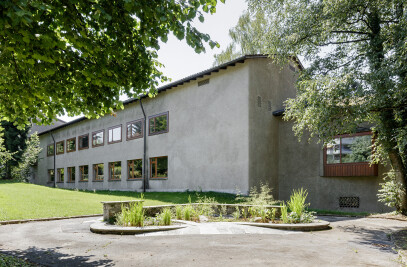30-Jan-2017 To fulfil its changed spatial requirements, the Würenlos Evangelical-Reformed church community announced a project competition for the new development of a parish hall. A former burial area in the existing cemetery was released for development for this purpose. The new building is integrated into the existing structure of the cemetery square as part of the overall ensemble. The remains of 60 already dissolved graves were carefully exhumed prior to the building measures and relocated to a common grave.
While the contour and colours are orientated towards the existing church building, the construction and materials of the parish hall have an autonomous expression, without dominating the contemplative location. The structure of prefabricated timber elements allowed an optimised construction process and made it possible to erect the overground section of the building within a few days. The building envelope consists of the naturally ageing materials of wood and copper.
The inner organisation of the parish hall is designed in accordance with the use requirements. The new building’s ground floor houses the functions that are used on a daily basis, namely the rectory office, a meeting room, the welfare and social office and the secretary’s office. Two differently sized common rooms are accommodated on the upper level for events.
15-Apr-2015 To provide space for its growing community of members, the Evangelical Reformed church of Würenlos tendered a limited design competition in 2011 for a new community centre. The projected location was a field to the north of the cemetery, between the church building and the adjoining cantonal road. This specification was ultimately disregarded and the new building constructed within the cemetery compound, between the existing burial plots, as this allowed a more harmonious integration with the surrounding environment. A respectful and sensitive approach to the project, in which the members of the community always had a voice, made it possible to use a closed section of the cemetery for the building without causing distress to the relatives of the deceased. Before the start of construction work, the remains from sixty old graves in the closed section were carefully exhumed and reburied in a communal grave.
The new community centre of the Evangelical Reformed church of Würenlos blends well with its immediate context and forms a satisfying addition to the overall ensemble. While its contours and colours conform to the church building, its structure and materials assert an independent character without disrupting the tranquil atmosphere of the cemetery. The structure consists of prefabricated timber elements made to measure in the factory to optimize the building process; the topping-out ceremony took place only a few days after beginning the above-ground part of the construction. The building’s skin consists of wood and copper which, as naturally ageing materials, will change their appearance over time. Its interior organization conforms to the various functions of a community centre. The ground floor houses the parish office, a conference room, the social welfare organization, and the secretary’s office – in other words, the facilities that are used every day. The upper storey offers two communal rooms of different sizes that provide space for events.

































