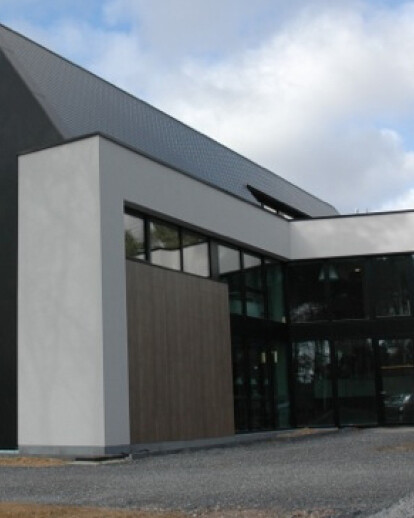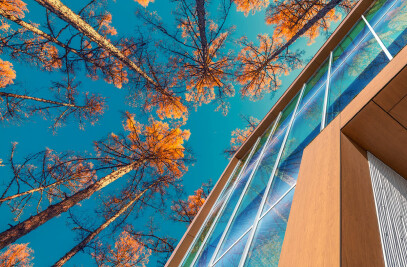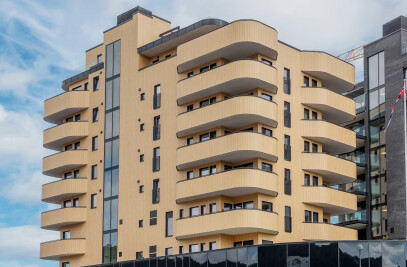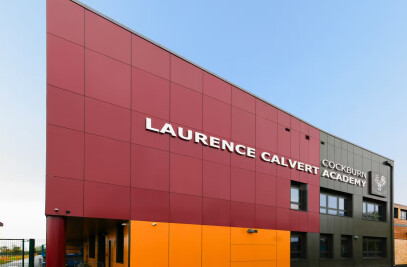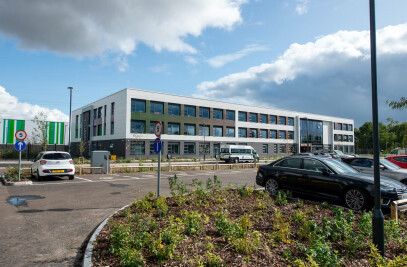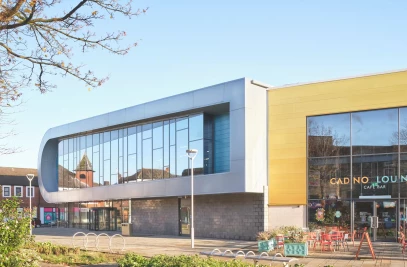The new Stebo headquarters in Genk designed by BuroB Architects is a zero energy office built according to passive house principles – the first office of its kind in Belgium. The building achieves its ambitious sustainability goals through utilising innovative techniques, energy efficient measures, renewable solar energy, and sustainable material choices. It won the Belgian Prize for Architecture and Energy in 2013.
As a non-profit foundation whose work is focused on the community, Stebo wanted an office that respected and reflected its core values, whereby ‘sustainability, socially responsible entrepreneurship and innovation are part of the DNA of Stebo.’ In this way, the Belgian social organisation sought a zero-energy, carbon neutral building for its new headquarters. Situated in a forested terrain, Stebo’s new three-storey office provides a base for its staff and diverse activities, accommodating multifunctional event spaces on the ground floor, office space for staff and temporary work space for local entrepreneurs (as part of specific programs) on the ground and first floor and meetings rooms on all floors.
Integrated design The sustainability objectives of the building were achieved through a thorough, integrated approach in all aspects of the design and construction. The compact building is orientated south to maximize daylight and winter solar gain and establish optimum conditions for the integrated solar panel roof; the characteristic angled roof is designed for maximum solar exposure and absorption. Instead of solar panels being installed on the roof, the panels are the roof. Minimal gaps between panels create a continuous surface area so that the roof becomes a single entity both functionally and visually. Throughout the day, changing light reflections in the panels add to the building’s dynamic quality. Besides energy generation, the extensive roof surface also directs rainwater into large rainwater tanks, to be used for flushing toilets and watering the garden.
Energy efficiency
An interconnected system of innovative techniques was employed to attain zero energy status. This comprises borehole thermal energy storage combined with concrete core activation, the abovementioned integrated solar panels, and measures to minimize energy use and loss.
The structural basis of the building pairs a solid concrete frame with a light timber-framed façade highly insulated according to passive house principles. Concrete floors and columns were chosen for good thermal mass and to enable concrete core activation - the slabs have the capacity for heating or cooling via heated or cooled water circulated through the integrated pipes. This is connected to the geothermal heat pump and borehole thermal energy storage. In summer, excess heat is stored underground in 7 boreholes, each 150m deep; in winter this heat is drawn up for heating the water that is circulated in the pipes of the concrete core activation system – the entire system ensures a constant internal temperature year-round. The energy requirements of the heat pump are completely covered by the solar panels. The extensive use of LEDs and motion and daylight sensors help minimise energy use while automated sunshading prevents overheating and glare. Additionally, the ventilation system is equipped with heat and humidity recovery functions. Thanks to the minimal energy requirements and the solar energy generated, the entire installation can be self-sustaining throughout the whole year, even producing excess energy which is distributed back into the grid. The building concept also has an added interactive quality: parts of the energy system were made visible to give people a glimpse into the building’s inner workings. For instance the heat pump and buffer tank are located in the public reception area. And the entire system of energy and lighting is monitored by software, and visualized and remotely operated via a mobile app – keeping track of energy has never been so much fun.
Sustainable materials
From the façade cladding to furniture, carpet and paint, materials and finishes were carefully selected in accordance with sustainability requirements. Rockpanel board material was specified for its environmental performance and timeless quality. “As the Stebo headquarters was designed and constructed as a zero energy office, all materials used for the exterior and interior were chosen in this mindset to ensure that the ecological footprint was kept minimal,” explains Rob Gijsenberg from BuroB Architects. “Since Rockpanel is BRE Global A+/A rated, this contributes to the sustainability aspect of the design.” For façade cladding, Rockpanel Colours in jet black (RAL 9005) was selected for the side elevations and Rockpanel Woods in Rhinestone Oak for feature sections of the façade. The classic black complements the dark solar panel roof while the wood echoes the forested surroundings. To bring the outside inside, a façade section clad in Rockpanel Woods was continued into the building to form the reception. Not only the material itself, but also the way it was used contributes to the sustainability objectives: “When creating the different patterns of Rockpanel we tried to minimize the loss of material,” Gijsenberg continues. “The Rockpanel RAL 9005 panels - 60cm wide - were placed parallel with the angle of the roof. The Rockpanel Woods panels were placed at random - keeping construction and standard panel size panel in mind - so most leftover pieces were used.” Rockpanel’s additional advantages of durability and low maintenance contribute to the longevity of the building. Gijsenberg: “The combination of good design aesthetics, innovative techniques and sustainable materials resulted in a very honest and durable concept for the Stebo office.”
