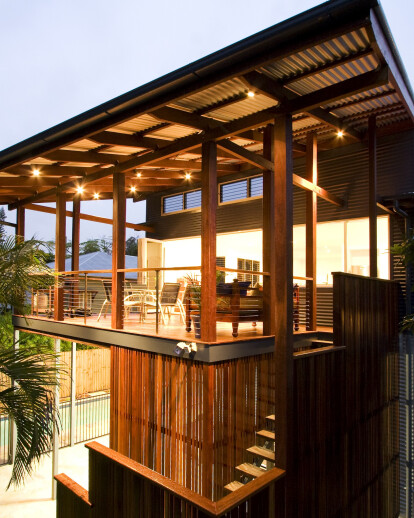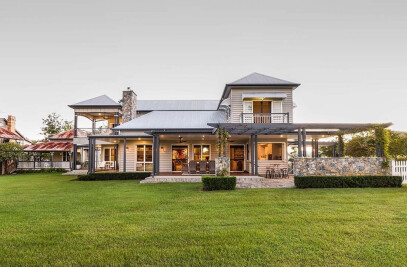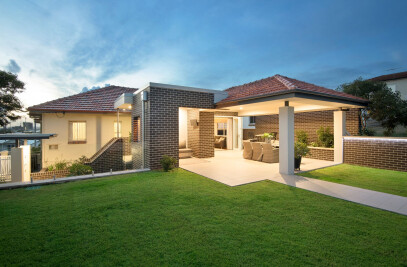The goal with this small 3 bedroom home was to raise it further to allow for useable rooms to be built in underneath the existing home. The owners wanted a large deck that would be useable in a variety of weather condition, but particularly on hot days where they still wished to spend time outside. They also wanted the design to take advantage of the prevailing local breezes to allow the home to be cooled naturally. The home is situated near the Brisbane River in a street that does have some risk of inundation during extreme flooding events. This was something that needed to be allowed for in the renovation design of this 600sq metre 1950’s home.
To achieve the owner’s goal the home needed to be raised an additional 1.2 metres, creating enough space to build in downstairs whilst having the added benefit of lifting the main upstairs area of the home to a safe height in the event of major flooding.
The space downstairs, now with legal head height, features a large rumpus room and spare bedroom serviced by a downstairs bathroom and toilet. The space also houses the laundry and garage. This entire ground floor space is not only visually appealing, but also high in practicality. The area blends in beautifully with the swimming pool creating an ideal space for active or passive entertainment. Upstairs a major problem with the original home had been the original deck. This deck had a low ceiling height which made the space unbearably hot during summer with the added negative of not allowing enough natural light into the home. As a result the interior of the home had previously been dark and uninviting.
The owners were obviously very keen to address these shortcomings, which we did by designing a new deck with a very high vaulted roof. The benefits of this deck/roof design are enormous as now not only does it enable natural light to brighten up the interior of the home, but it also takes advantage of the plentiful cooling breezes. Furthermore it excels at catching rainwater which is then diverted into the swimming pool.
The deck opens up from the kitchen and, unlike the original design, allows for greater inclusion. Now someone who is preparing food or getting beverages from the kitchen can still be part of the entertainment outside as the bi-fold doors and servery window keeps the connection between both spaces. Of course closing these allows for a more intimate setting where the interior and exterior spaces can achieve just the right amount of exclusion if that is what the owner’s desire.
When designing an outdoor space it really does pay to keep in mind the natural features of the yard and the surrounding areas. In this case the yard itself features a number of mango trees and long-standing palms which the owners were keen to see complimented by the design of the deck area. To achieve this our design featured thicker hand rails and lintels than would normally be the case, which had the effect of creating a real balance and connection from the deck to the yard. It has given the deck a more substantial, tropical look which is ideal for this home. It was very much the owners wish that the home and exterior works achieved a tropical feel. We achieved this by the clever use of building materials and textures such as the use of sandstone pavers around the pool which contrast beautifully with the corrugated iron which has been used as a feature on some of the exterior walls.
Upstairs the new living area was created at the rear of the home to take advantage of the deck whilst the bedrooms were moved to the front which allowed them maximum privacy and just the right degree of separation.
As a result of the adjusted layout upstairs the entrance was moved to the southern side of the home with the stairwell benefitting from the clever use of Colorbond and Clear Alsynite. One of the concerns with a stairwell of this kind it that it can feel a bit like a tunnel which is hardly desirable. Light coming through the Alsynite brightens the area, making it feel open and far more inviting. The original front door has been replaced by louvers which further enhances the natural brightness and ventilation of the home.
One of the challenges with this project lay in the fact that the property has two-street access. So unlike a typical project where street appeal needs to be considered from the front of the home, we needed to consider it from two angles.
The southern façade was a major consideration as it ran the risk of looking harsh and unappealing due to its sheer height and scale. To soften this side of the home we used a stepped roof which was also designed to add more natural light into the home as well as capturing the passing breeze. This is a wonderfully effective way of airing the home and is perfect to allow rising heat to escape, keeping the home naturally cooler in summer.
The final outcome has been a stunning success. There are now beautifully bright, airy spaces that tie perfectly in together. There is a feeling of comfort, yet room to move in a home that is visually stunning and high on practicality. It has been transformed from a stuffy three bedroom house, into a magnificent two-storey home that is a standout in the suburb of Norman Park.

































