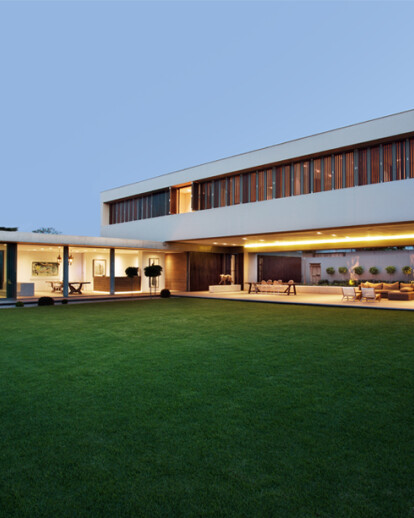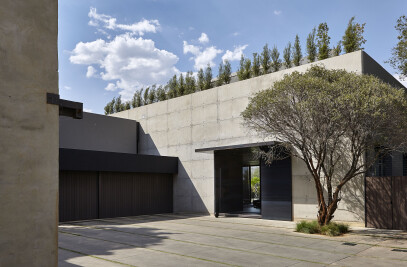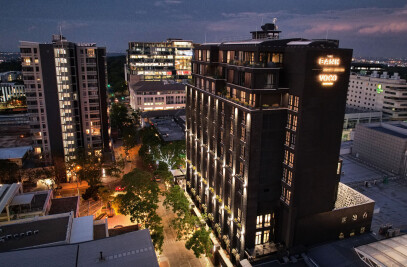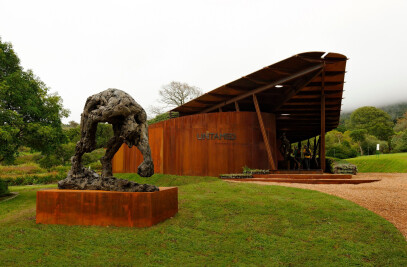This house has been designed to be highly flexible and adapt to the owners' changing needs. The house has two skins throughout: the sliding glass windows and doors, and the sliding timber shutters, which enable the owners to constantly transform the look and feel of the spaces to suit their activities, the weather and the time. On the ground floor, all of the doors in the living area can slide away to open out onto the expansive covered patio and garden, while the timber shutters set into the concrete portal on the south of the patio can slide away so that the patio is open to the landscaped motor court to the south, and to the garden and pool to the north. Along the full length of the northern facade on the first floor, folding stacking timber shutters outside the sliding windows provide shading and privacy for the bedrooms and TV room, but can be stacked open for extra sun and views. The generous internal volumes are accentuated by means of floor to ceiling glass doors and windows, internal pivot doors and cabinetry. The inclusion of a back of house kitchen, scullery and pantry enables the front kitchen in the open plan living area to remain uncluttered, with all appliances and utensils concealed, so that it reads as part of the tranquil living space rather than as a utility area. The use of raw, natural materials throughout the house, such as flamed granite floor tiles, wire brushed white oak, exposed off shutter concrete, stone cladding, and natural stone countertops and mosaics, impart a sense warmth, softness and comfort. The house is cooled by means of passive solar design, thermal mass, insulation, natural ventilation and cross ventilation. In winter, the house is heated with hot water under floor heating, connected to a heat pump (heat exchange). Domestic hot water is provided by means of solar geysers, and the pool is heated with solar mats.
Products Behind Projects
Product Spotlight
News

Introducing Partner Geopietra
Geopietra® is an international brand and an Italian company founded in 1996, specialized in the... More

Shigeru Ban’s Paper Log House at Philip Johnson’s Glass House
In New Canaan, Connecticut, Shigeru Ban: The Paper Log House has opened as part of the 75th annivers... More

10 commercial buildings that benefit from planted facades
The integration of nature into architecture marks a proactive urban response to the climate emergenc... More

Hudson Valley Residence by HGX Design draws inspiration from local agricultural vernacular
New York City-based creative studio HGX Design has completed the Hudson Valley Residence, a modern,... More

Key projects by Perkins&Will
Perkins&Will, a global interdisciplinary design practice, places architecture at its core. With... More

Archello Awards 2024 – Early Bird submissions ending April 30th
The Archello Awards is an exhilarating and affordable global awards program celebrating the best arc... More

Albion Stone creates stone bricks from “unloved” stone
A stone brick is a sustainable building material made using stone blocks and slabs that do not meet... More

25 best engineered wood flooring manufacturers
Engineered wood flooring is a versatile building product that offers several advantages over traditi... More

























